LOCATION YEAR TYPE STATUS SIZE ATHENS 2021 RESIDENTIAL ASSIGNMENT 75sqm GREECE
Photo courtesy © VASILIS MAKRIS ART WORK: 270710_Τhe marriage of Erebos anf Nyx, 2021 : KONSTANTINOS KOSMAS
HEAD ARCHITECT DESIGN TEAM ZAPANTIOTIS FOTIS ZAPANTIOTIS FOTIS AGAPAKI MARIA
This project concerns the renovation of an apartment in a typical interwar building with art deco details, in the Athenian neighborhood of Mets.
The space has retained its existing residential use and the proposal is based on the seasonal dwelling needs of the owner, Giannis Alexiou, who divides his time between Athens and London and played a key role in shaping the final character of the apartment. He requested to maintain most of the floor plan intact and preserve, as far as possible, both the structure and the morphological elements of the apartment. Consequently, the design was geared towards refining and, where appropriate, redefining these features.
Steering clear from any invasive architectural decisions, the purpose of this intervention was to focus on specific points from which a novel, coherent way of serving the modern daily needs of the owner could emerge.
Preserving the boundaries of the pre-existing space, and with its basic functions remaining in their original positions, the typology of the apartment divides the floor plan into five sections, the entrance hall, the kitchen, the bathroom, the bedroom and the living room.
Photo courtesy © VASILIS MAKRIS
Photo courtesy © VASILIS MAKRIS ART WORK: Cosmic Rays All-knowing Money-Making Machines,2015: PAOLA PALAVIDI_HYPERCOMF
The robustness of such compact, distinct spaces and their boundaries thus remain, while only one alteration is attempted. With the demolition of a dividing wall, the areas of the entrance and the kitchen, which in the previous layout remained cut off from the main aspect of the apartment, are now reinterpreted and acquire multiple significance in the life and use of the house. New spatial and functional correlations are created with the living room space, while the possibility of extended interior elevations arises.
The wall that separated the entrance hall from the kitchen is now replaced by a central wooden structure, forming a continuous gesture which begins from the entrance and ends in the bedroom. As a unifying element, the panel from Greek walnut timber becomes the centre of the floor plan, a reference point for the apartment that acquires a functional role - kitchen equipment/workplace, office, storage cabinets.
The metal structure of the entrance, with its hidden storage spaces, bookshelves, and bold retractable mirror, recommends a different perception of the wall as a boundary, and the apartment acquires unexpected “escapes” and views to the city from almost every point. Diverse materialities, multiple uses and variable elements constitute the formerly inactive centre of the house into a living mechanism.
The ceilings, the walls and the individual decorative details of the time are rendered with the same colour to achieve uniformity and a plastic expression of the art deco characteristics in a house required to reconcile heterogeneous elements.
The interventions in the apartment, in contrast with the homogeneous monochrome environment, are made with distinct materials (red Greek walnut timber, black metal structures), creating a calm correlation of forces between the pre-existing shell and the new structures.
Photo courtesy © VASILIS MAKRIS
Photo courtesy © VASILIS MAKRIS
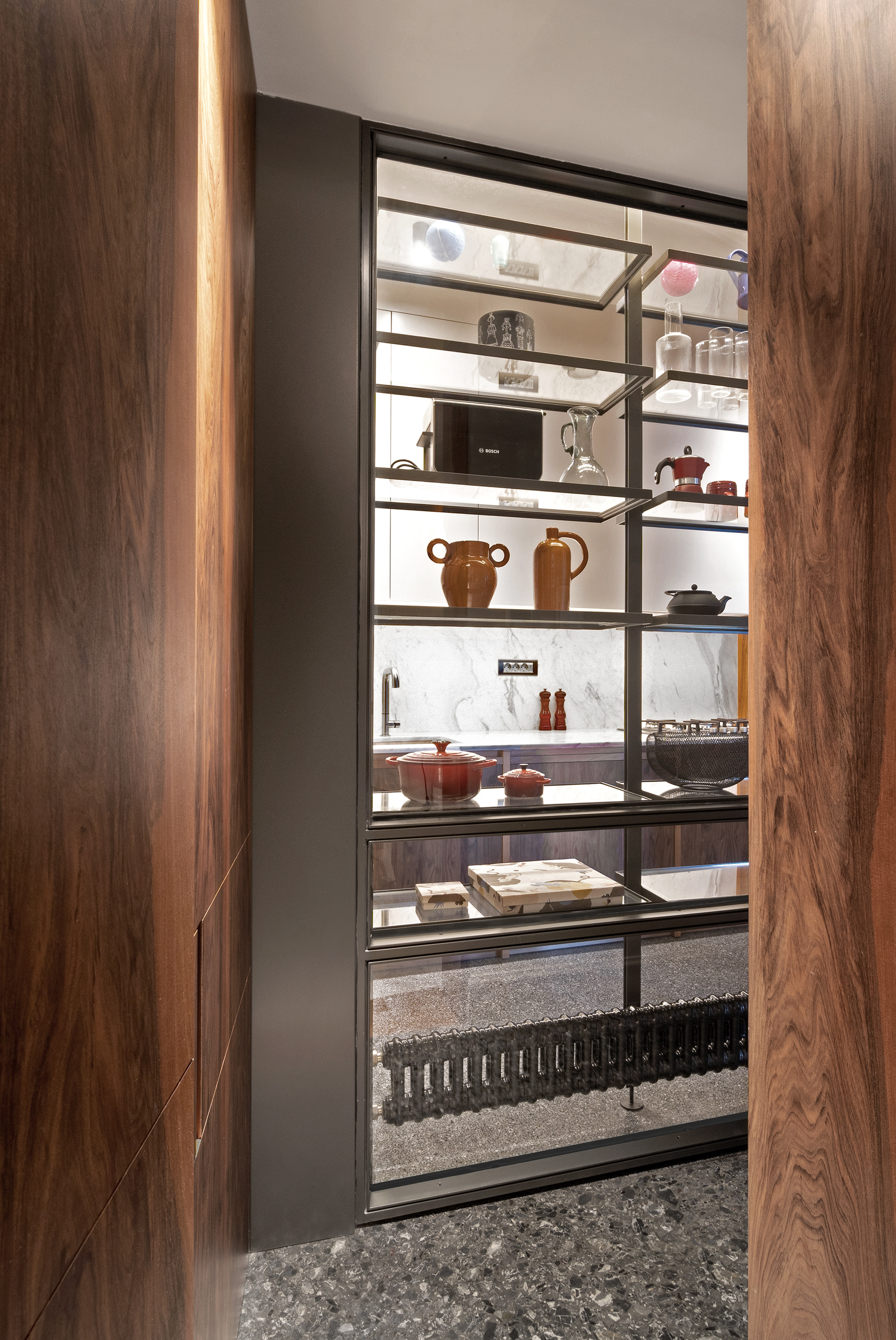
Photo courtesy © VASILIS MAKRIS
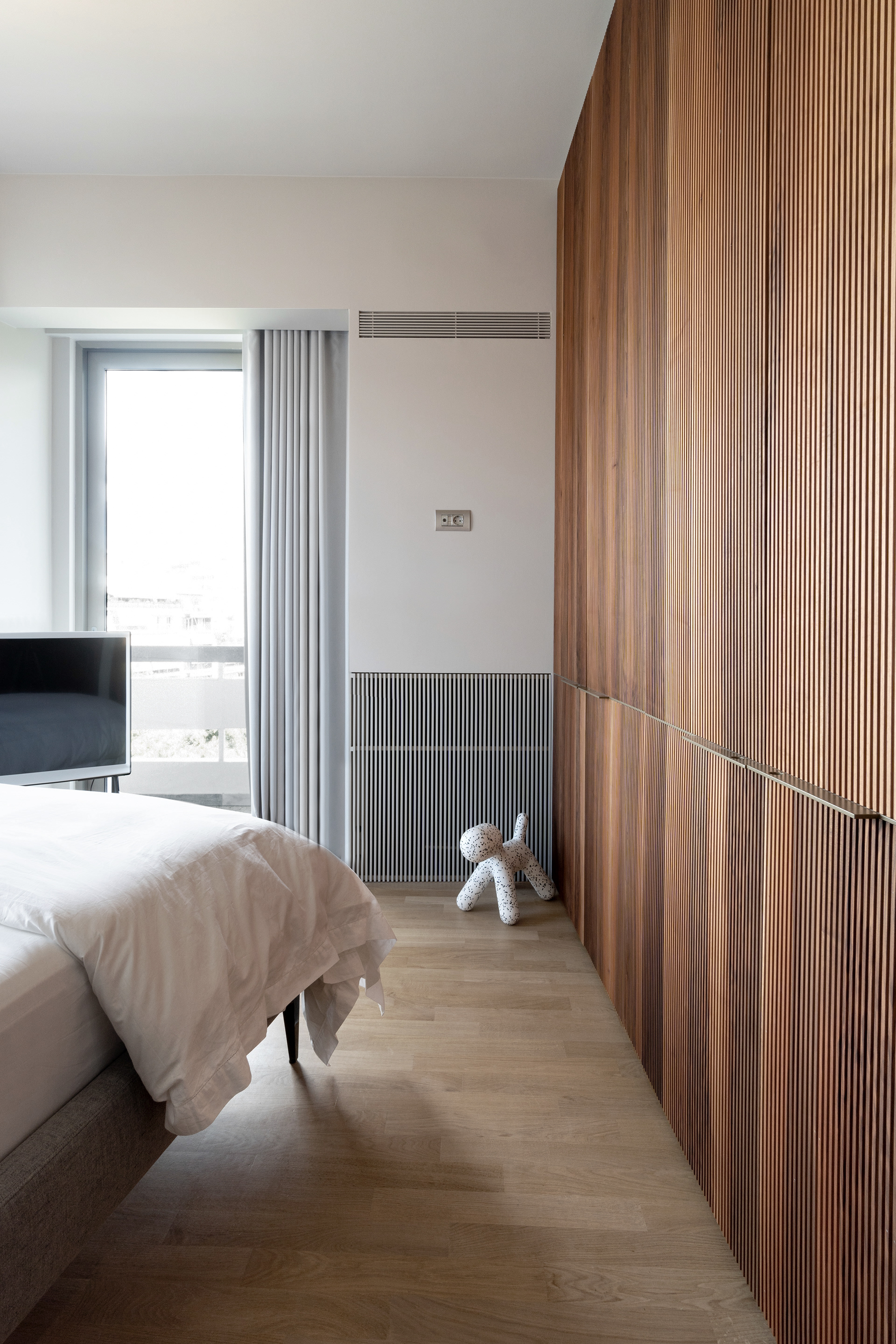
Photo courtesy © VASILIS MAKRIS
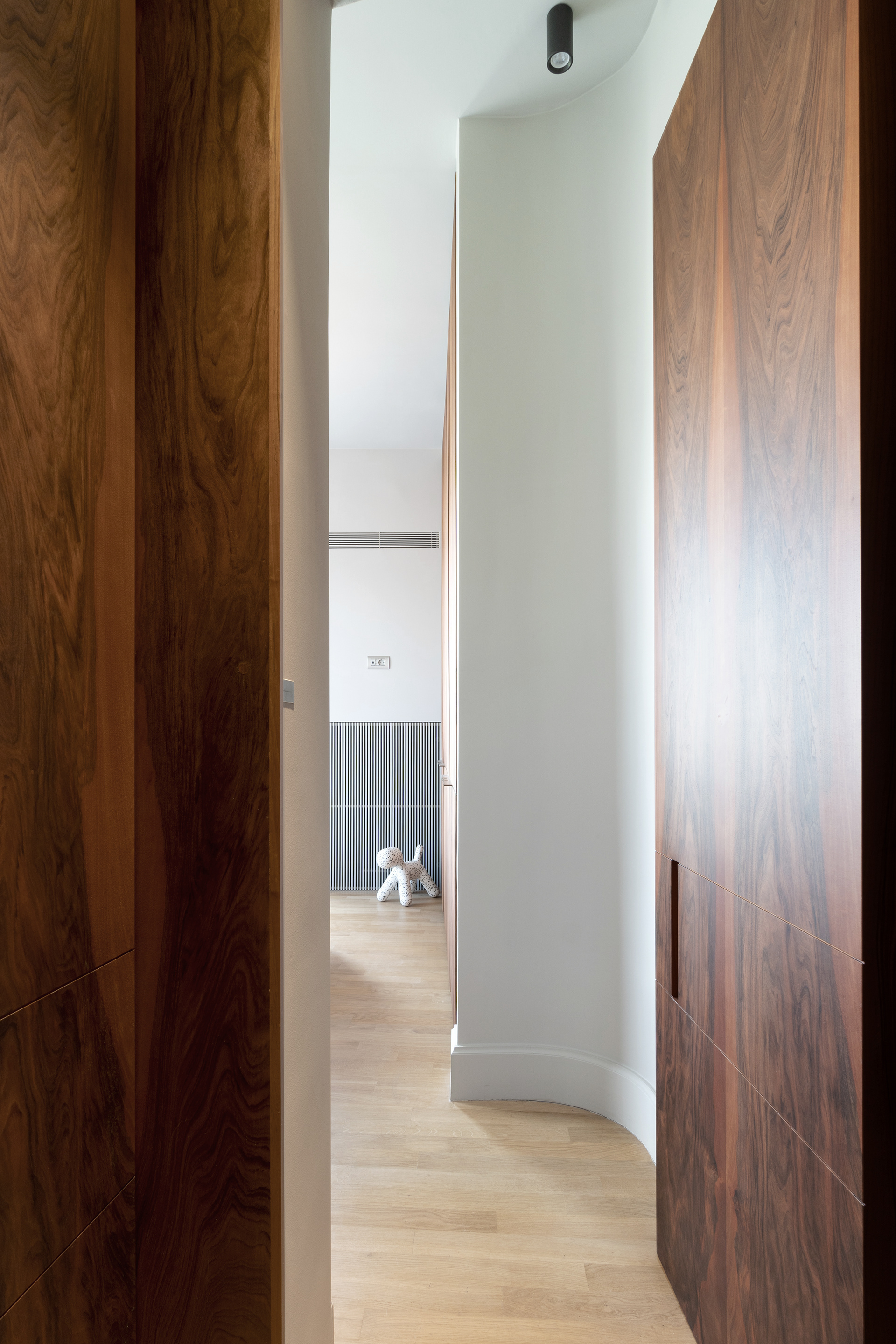
Photo courtesy © VASILIS MAKRIS
Photo courtesy © VASILIS MAKRIS
Photo courtesy © VASILIS MAKRIS
Photo courtesy © VASILIS MAKRIS
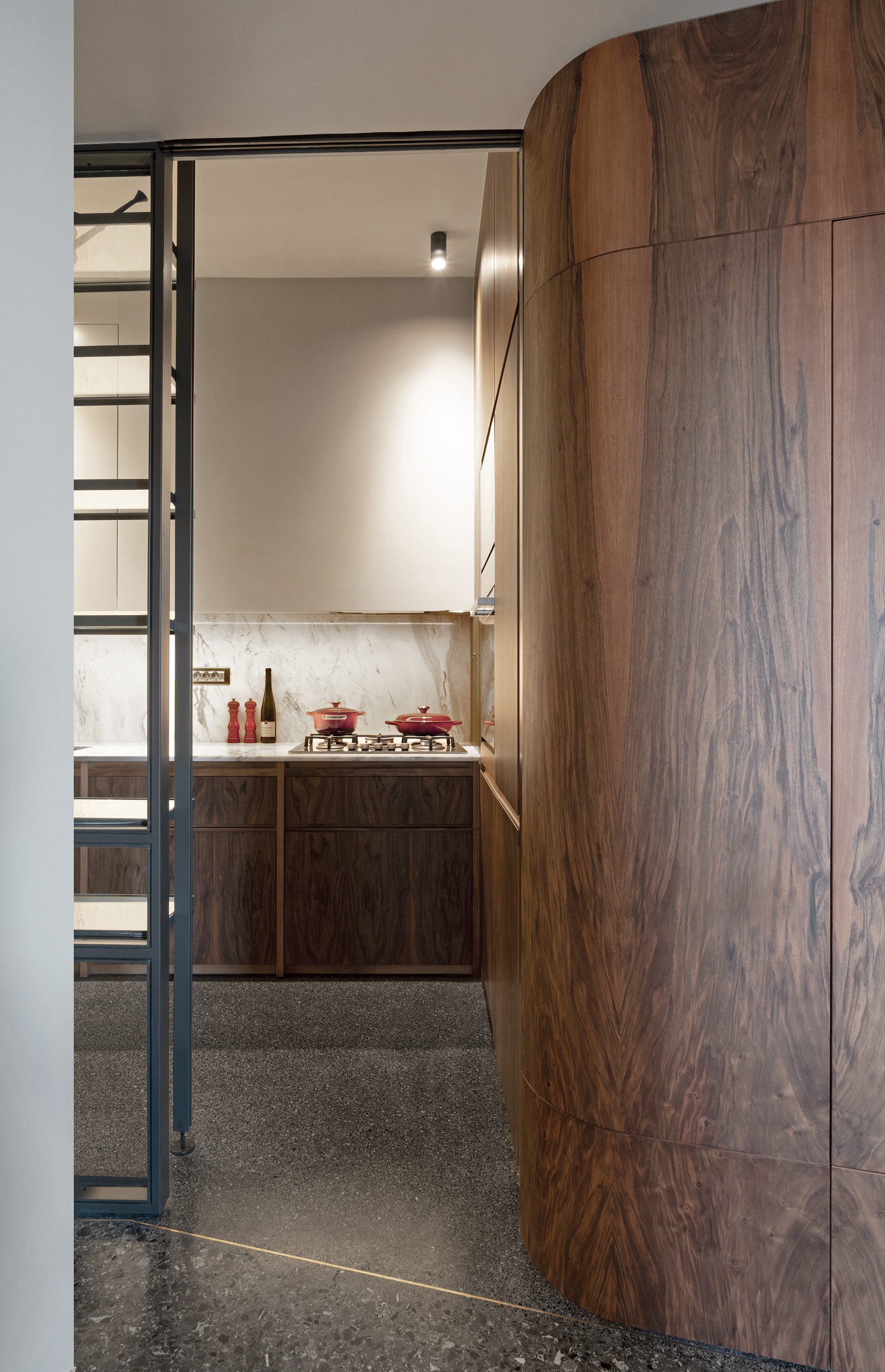
Photo courtesy © VASILIS MAKRIS
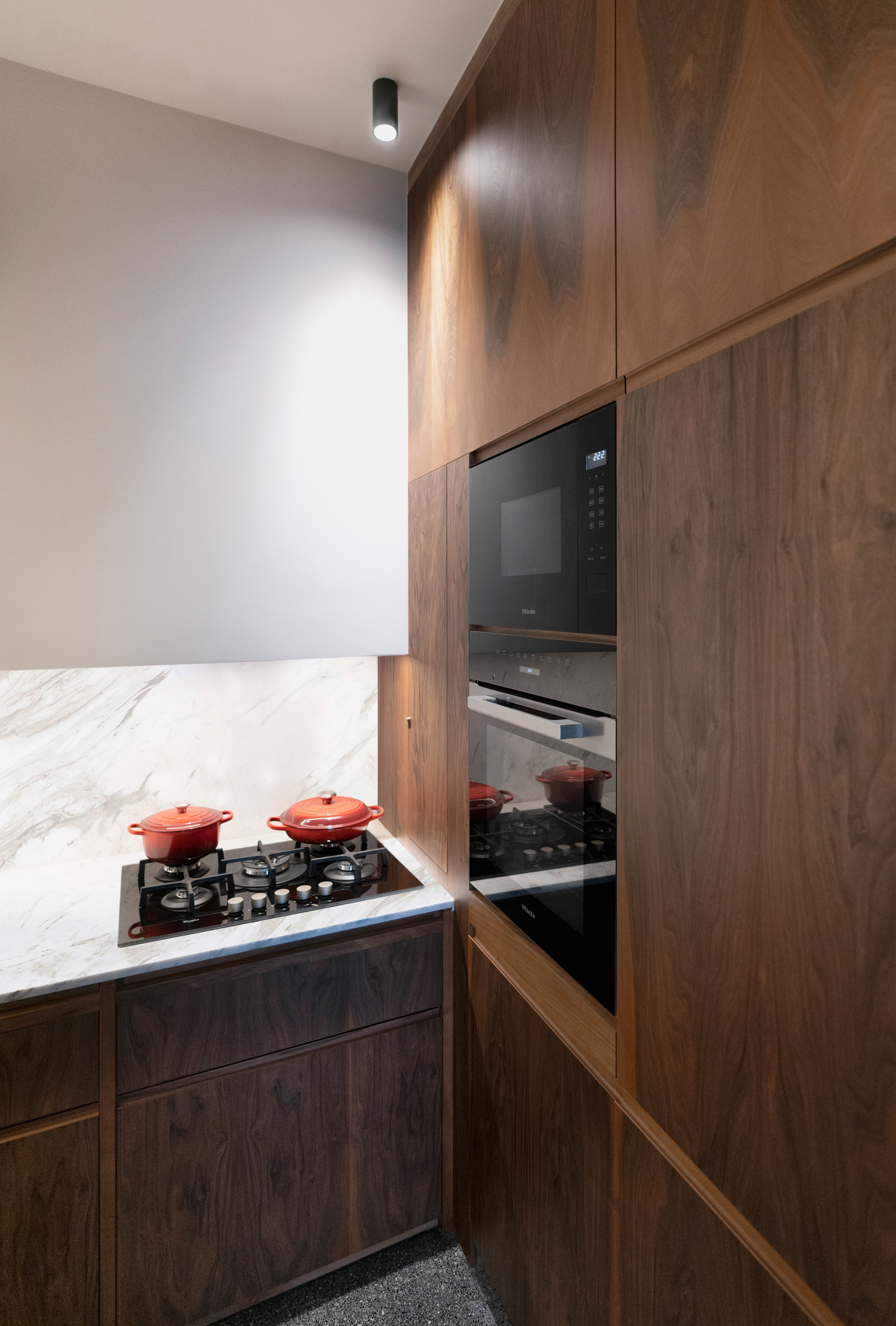
Photo courtesy © ANTONIS SARRIS
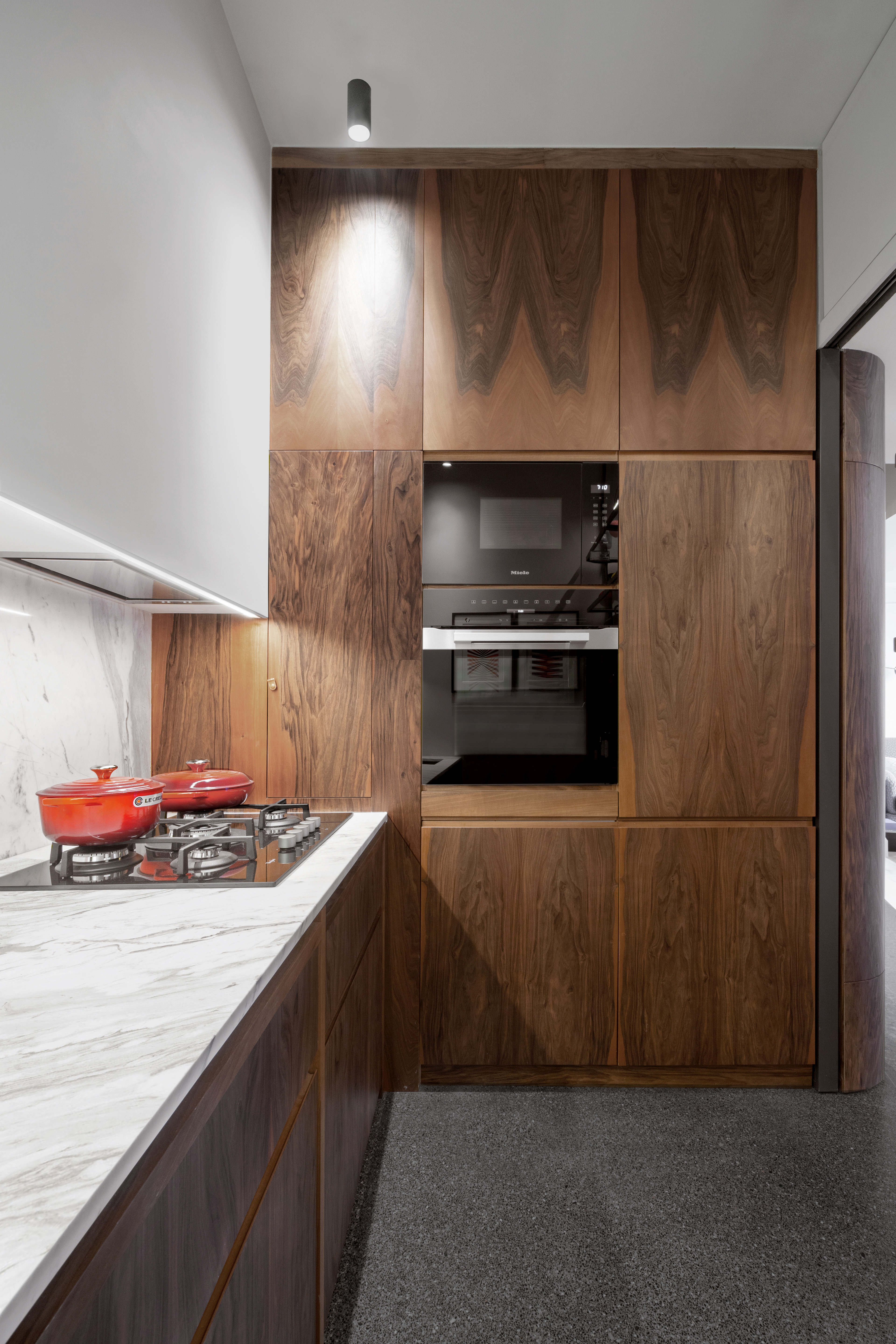
Photo courtesy © VASILIS MAKRIS
Photo courtesy © VASILIS MAKRIS
Photo courtesy © ANTONIS SARRIS
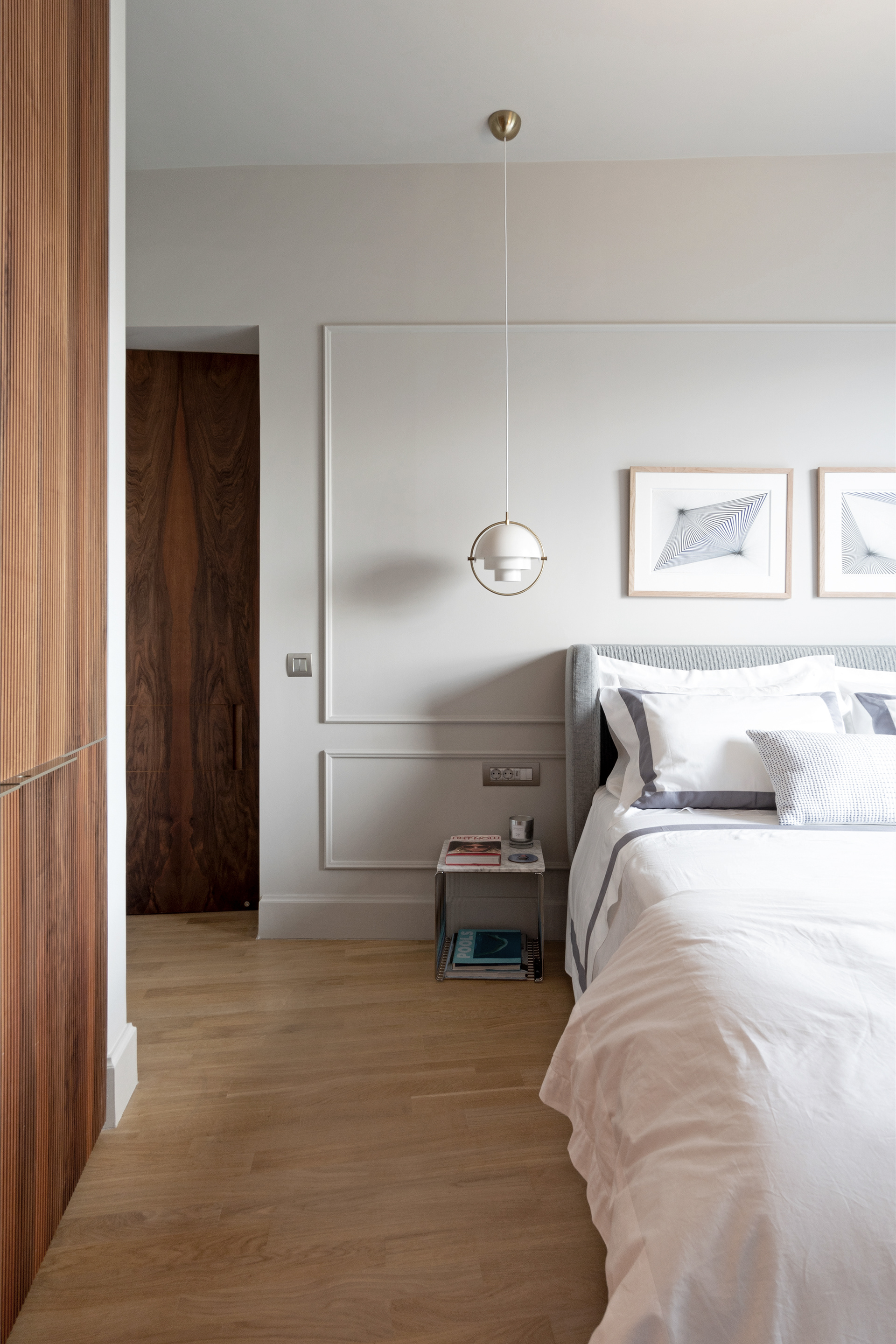
Photo courtesy © VASILIS MAKRIS
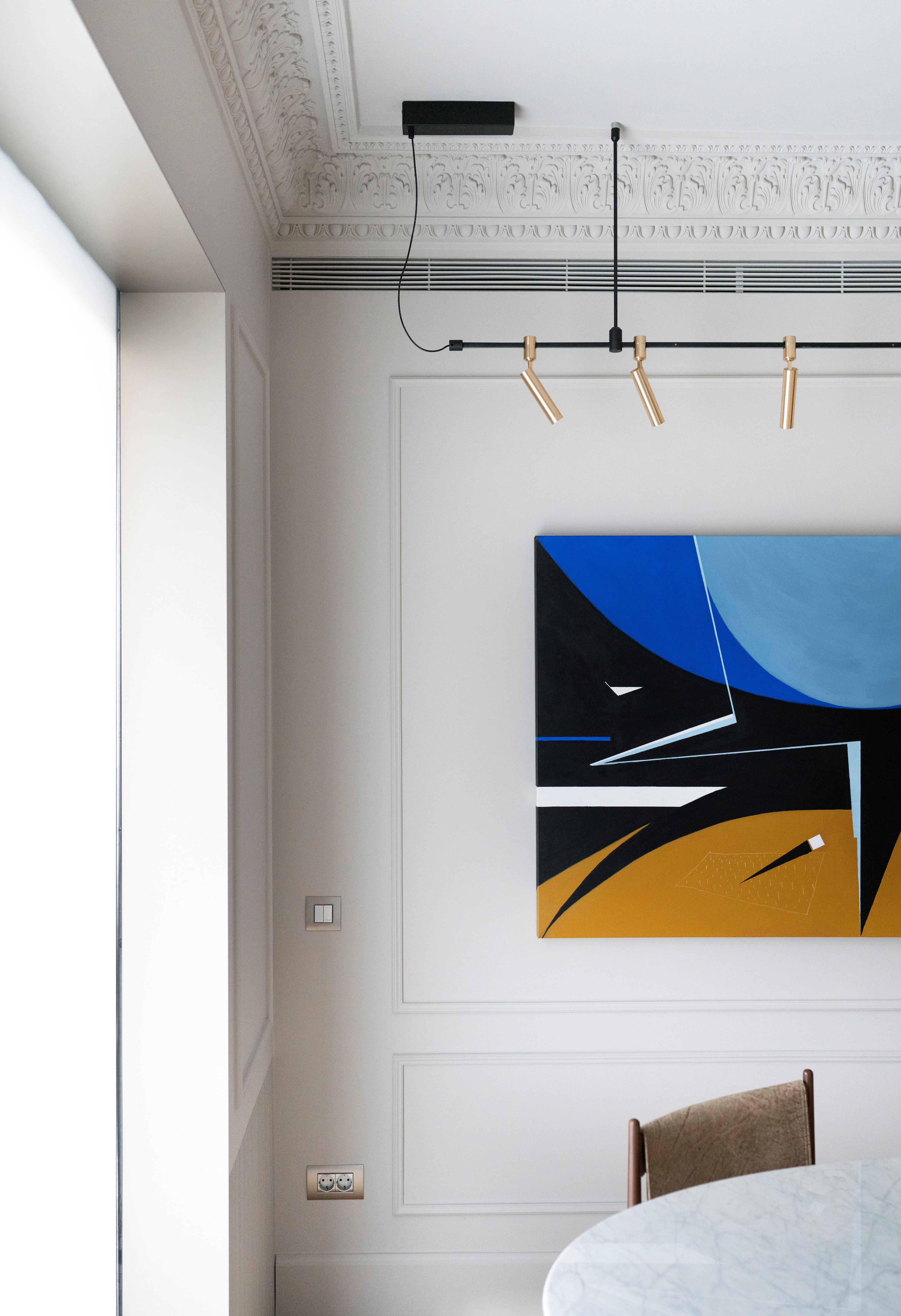
Photo courtesy © ANTONIS SARRIS
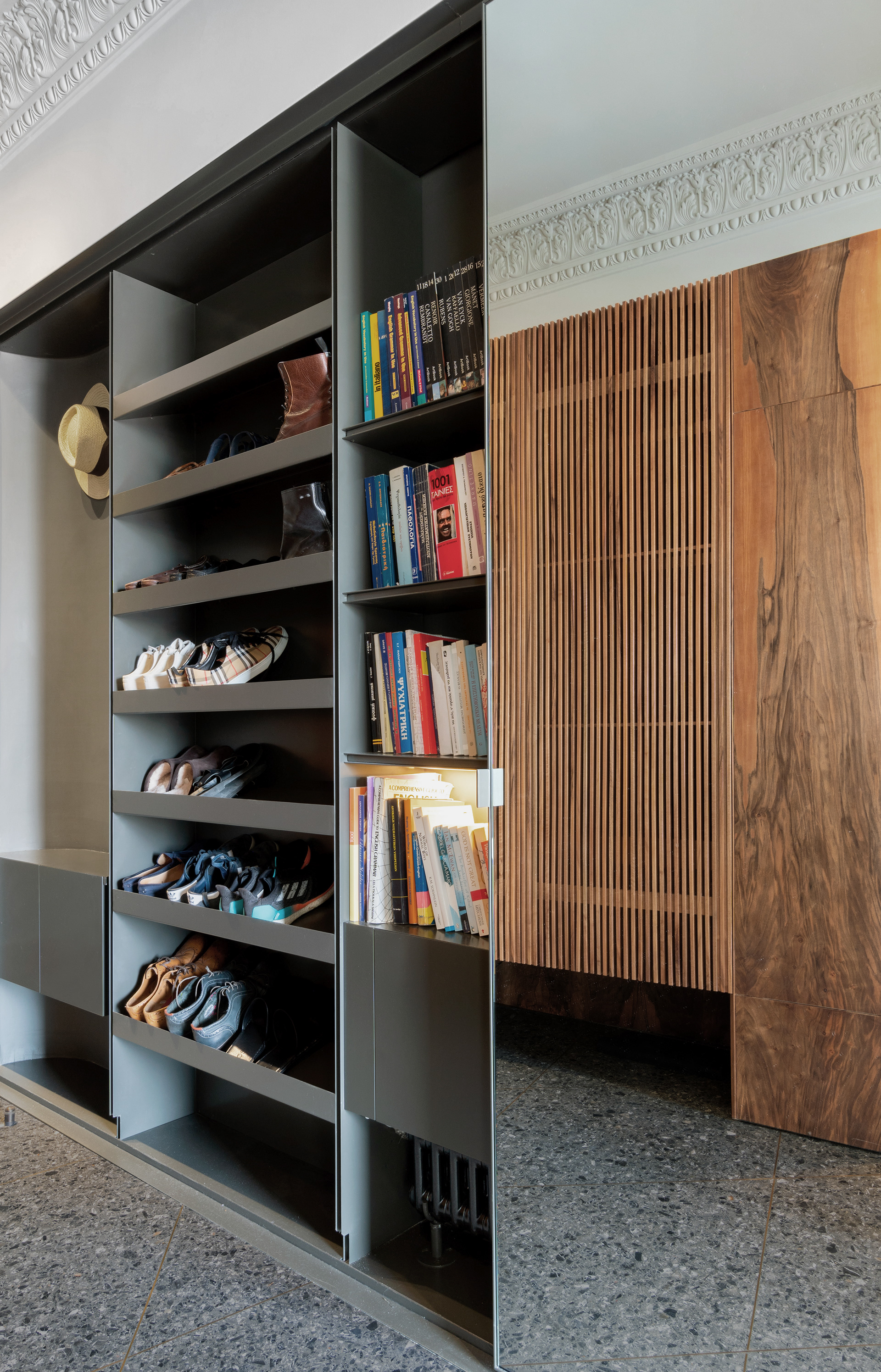
Photo courtesy © VASILIS MAKRIS
Photo courtesy © ANTONIS SARRIS
Photo courtesy © VASILIS MAKRIS
ΞΥΛΟΥΡΓΙΚΑ : ORIGINAL WOOD CRREATIONS ΜΙΧΑΛΗΣ ΤΣΙΠΛΑΚΙΔΗΣ // ΜΕΤΑΛΛΙΚΕΣ ΚΑΤΑΣΚΕΥΕΣ : QOOP // ΦΩΤΙΣΜΟΣ : SITE SPECIFIC // ΔΑΠΕΔΑ : KEMERIDIS CONSTRUCTIONS// ΥΑΛΟΘΥΡΑ : ALUMIL ΤΣΕΛΙΚΑΣ ΙΩΑΝΝΗΣ TEXAL // ΕΙΔΗ ΜΠΑΝΙΟΥ : PATIRIS // MHX/KH EΓΚΑΤΑΣΤΑΣΗ : DAIKIN ΠΙΝΑΚΟΥΛΑΣ ΠΑΝΑΓΙΩΤΗΣ ATHENS AIRCONDITIONING // ΔΙΑΚΟΣΜΗΣΗ : ΒΟΜΒΥΧ // ΔΙΑΚΟΠΤΙΚΟ ΥΛΙΚΟ: LEGRAND-BTICINO LIVINGLIGHT AIR // ΓΥΨΙΝΑ: ΓΥΨΟΔΟΜΙΚΗ Α.Ε.