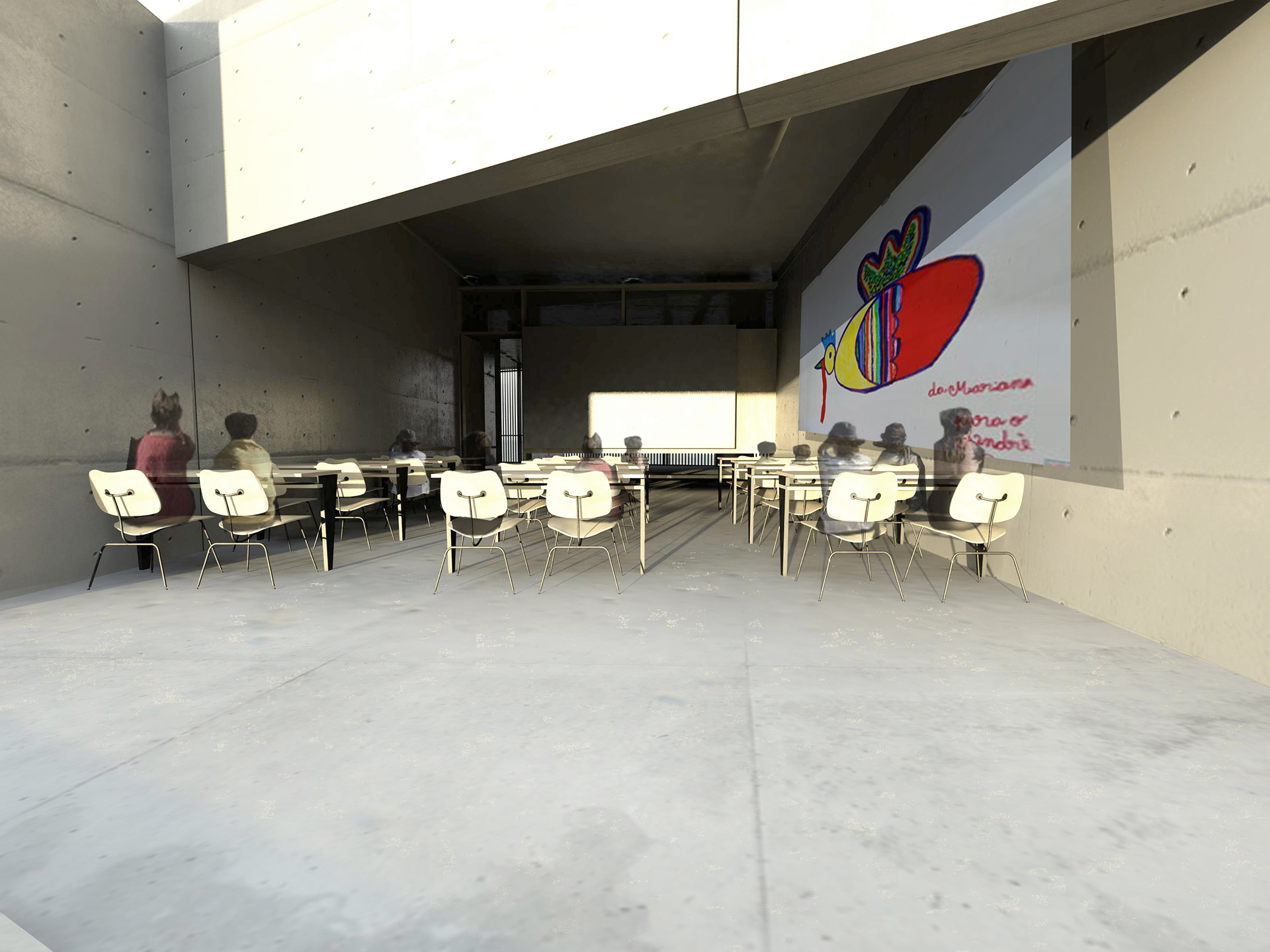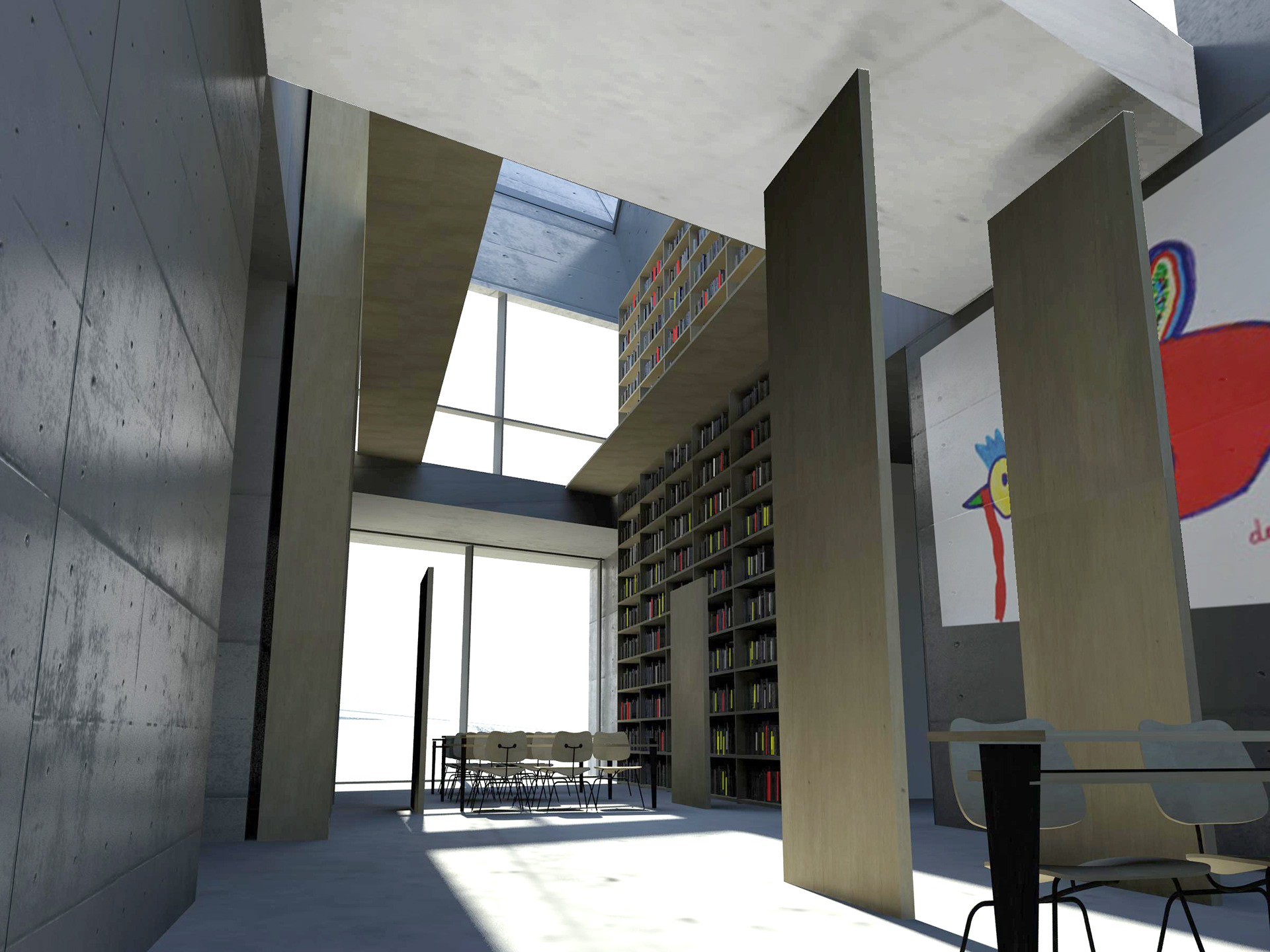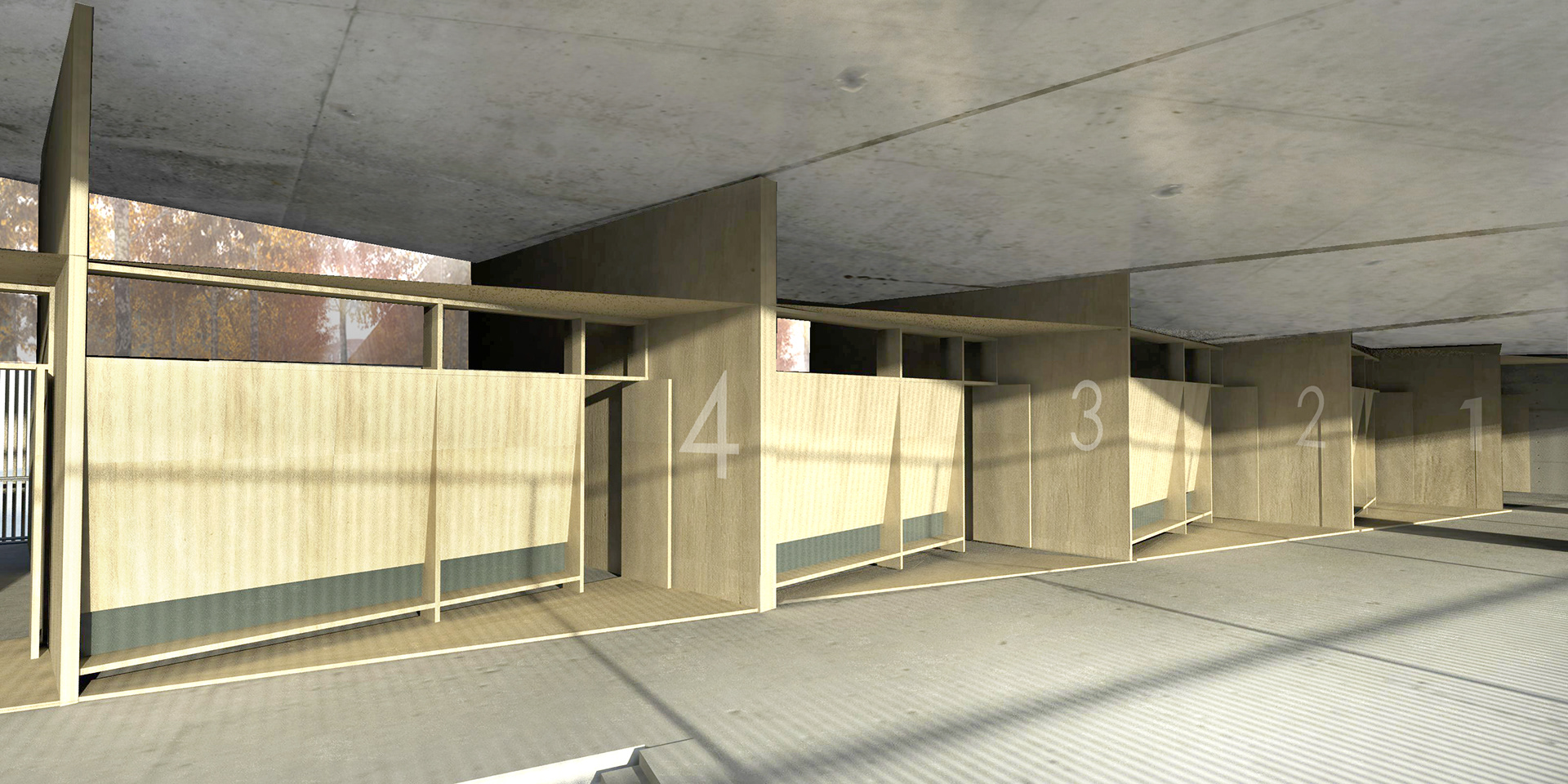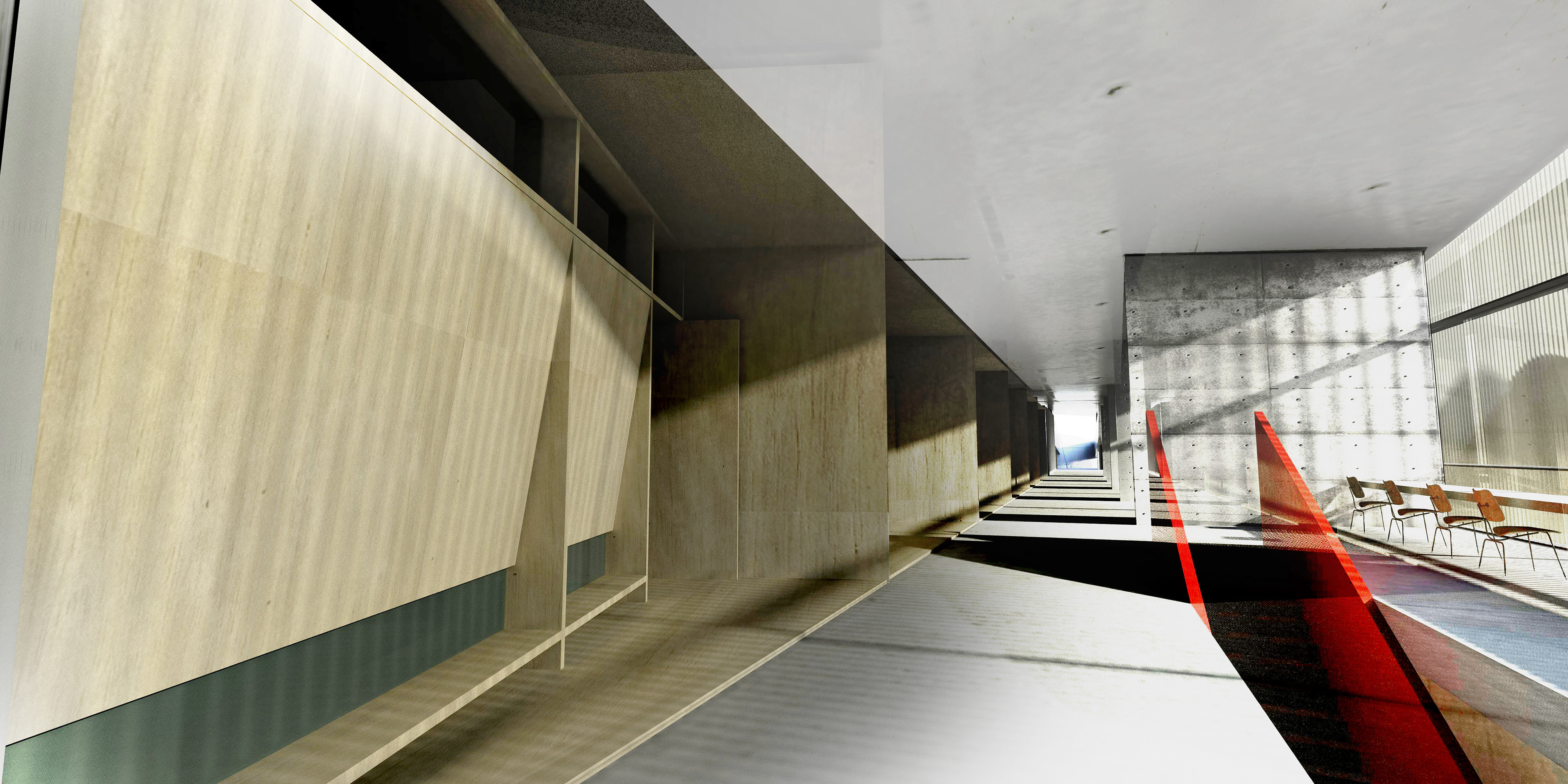LOCATION YEAR TYPE STATUS SIZE CRETE 2012 EDUCATIONAL COMPETITION 6.220sqm
ARCHITECTS DESIGN TEAM TSIRAKI SOFIA TSIRAKI SOFIA ZAPANTIOTIS FOTIS ZAPANTIOTIS FOTIS DASKALAKI KATERINA DASKALAKI KATERINA
The island of Crete, lying at the bottom edge of Europe and Greece, but also at the beginning of eastern and southern countries of Africa and Asia, between the Aegean and the Libyan Sea, constitute a "meeting point" of different cultures, views and people with disparate civilizations, traditions and customs.
The proposed area implies characteristics of Cretan agricultural land planted with olive trees. The loose relationship between neighboring buildings of public education and the complex of the university hospital, allows the exploitation of natural elements of the site, such as the views, and the effects of natural ventilation and sunlight. We believe, that the respectively use of these basic sustainable factors can give coherence to the composition and the contextual particularity.
Especially in such temperate climates and unique natural landscapes, multi-national and multi-cultural building complexes can provide outdoor spaces for education and multiple activities. Thus, the everyday life can take place in correlation with the context in relevance to new aspects and proposals for the educational procedure, as well as the awareness about sustainable design and bioclimatic saving and prevention.
It becomes obvious and urgent, as climate change, that citizens and pupils have to be educated about bioclimatic design, through the respect and conservation of natural resources as implicit, conscious social thought and action.
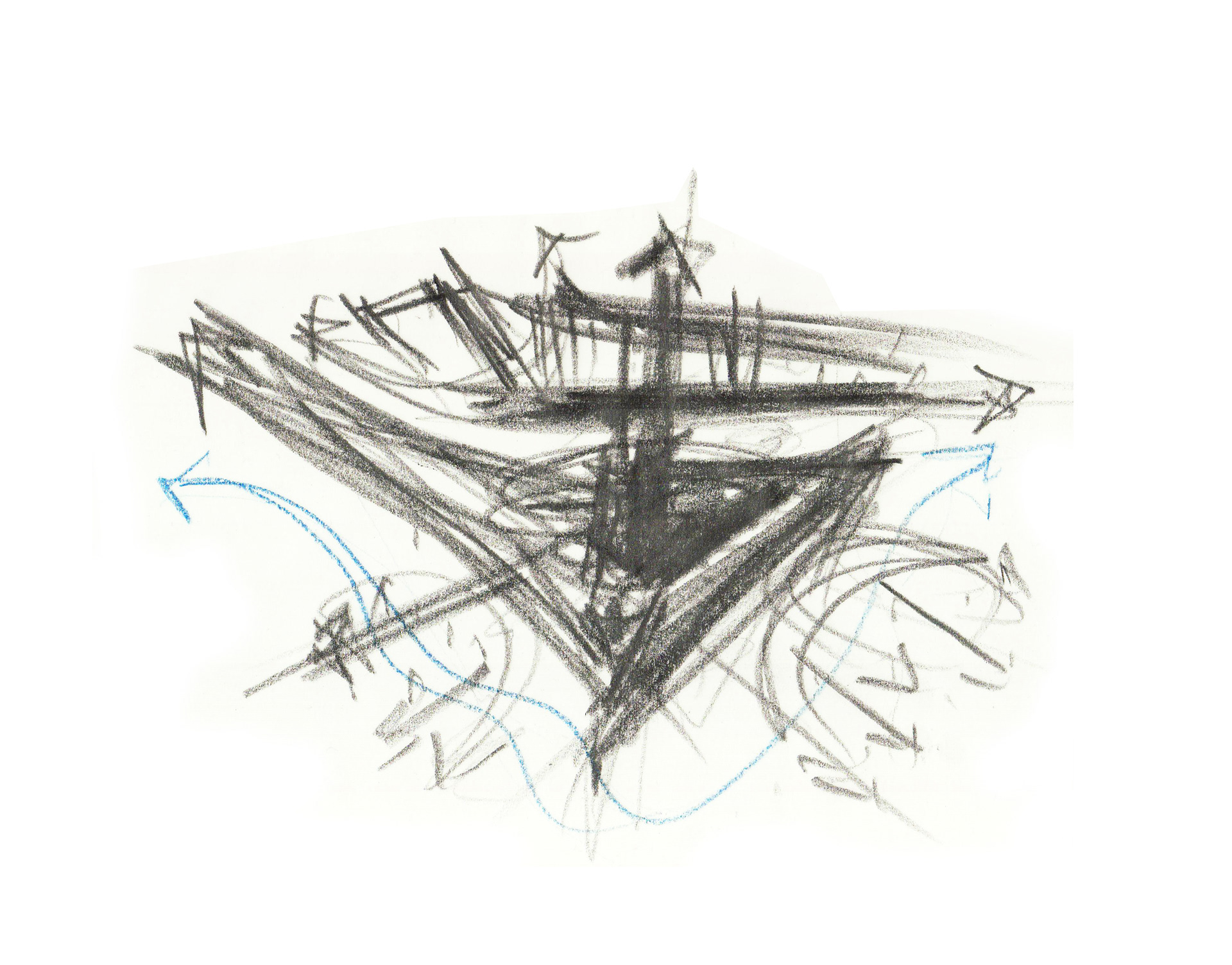
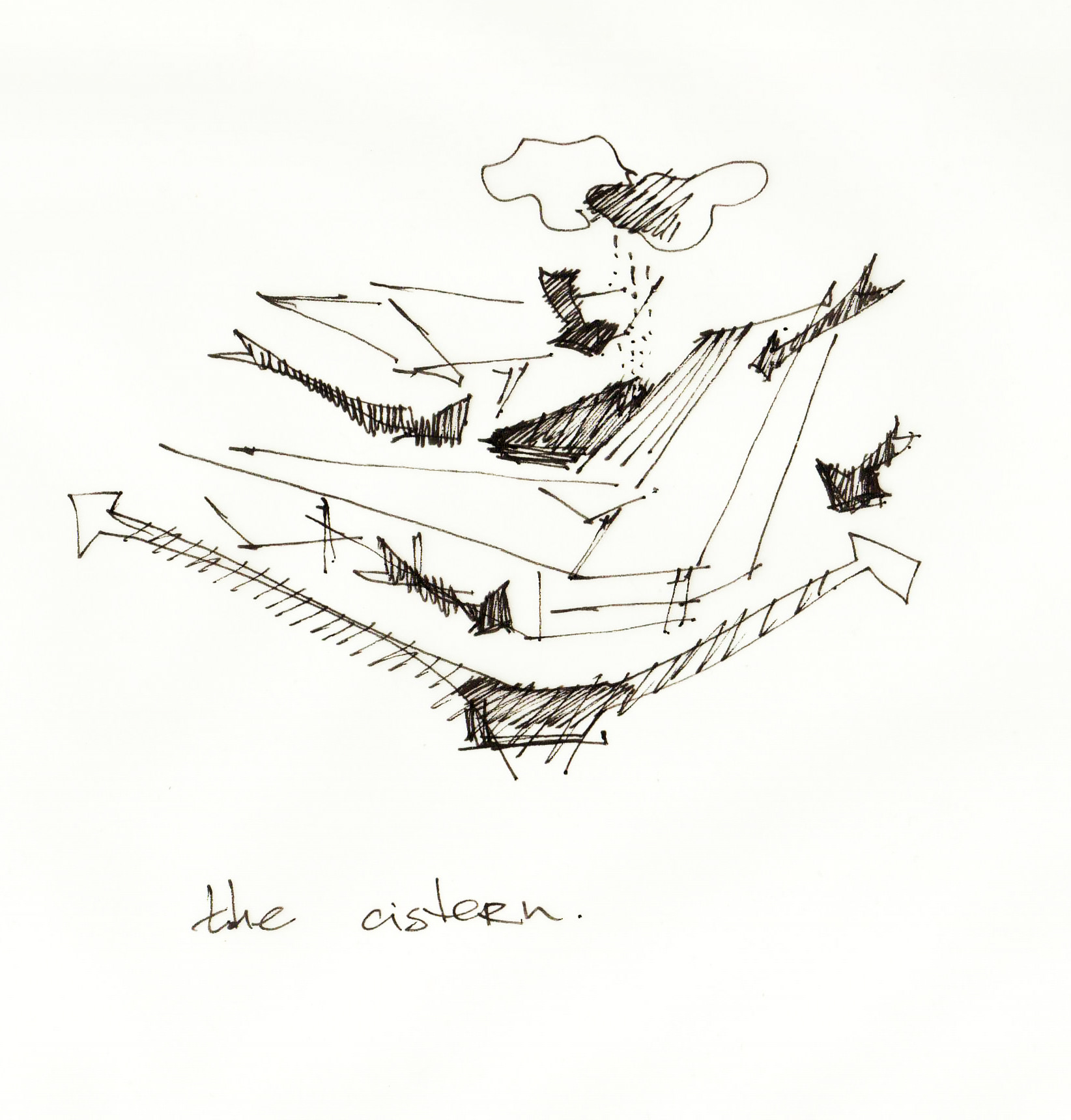
The proposal seeks to respond simultaneously on three interrelated issues (multiculturalism, innovation in education, sustainable design). The specific and particular characteristic of the terrain, as a modulating receptor and a protected 'container' forms a natural cavity. The conceptual idea exploits this natural cavity, and converts it into an operating contemporary building of education facilities, that will serve multi-national and multi-cultural students, along with integrating bioclimatic architectural principles.
The conceptual idea highlights the context and the embossed area, and achieves to transcript this receptor to a natural "vessel of life", that performs educational, social, cultural and bioclimatic features.
Thus the spiral swirling trace folds and unfolds around an imaginary center that forms an internal educational and “protected” social space and also, a natural cistern. The cistern collects rainwater from the terrain and the roofs of the buildings, and so the element of water is utilized as an essential factor of sustainable, bioclimatic design.
This is emphasized also by the movement of the roof, which confirms the spiral development of the composition, leading the water in the center, while allowing air and light to pass freely, exploiting natural cross ventilation, cooling and lighting. Meanwhile, the ripple of the roof and the detachment from spatial elements form open, fluid spaces interacts in new ways of education, thought and action, reflecting and symbolize the multi-cultural character of the complex.
Moreover, the movement of the spiral forms the composition into three linear wings. The three schools (kindergarten, Primary and Secondary School) and the other compositional components can be operated separately, while co-existing in a dialectical relationship of communication and collaborative interaction. Thus, the centrally planned provision reflects the multicultural nature of the training set and educational life can evolve with the peculiarities of each building separately-wing, while referring to their common center.
The spiral formulation not only refers to the elevation, but it is also developed in space: it starts low from the ground, from the earliest forms of socialization and education (Kindergarten) and rises gradually until the wing of Secondary school. This elevated wing is perceived as a landmark. It symbolizes an educational end, but also a new beginning.
Accordingly, the gradual spiral swirling line terminates at the higher end of the composition, overlooking the entire building. This symbolic movement exploits the view of the surrounding environment, but also refers to the future.
The typology of the linear wing was not chosen by random. As already noted, makes each unit of the complex autonomous and flexible. In addition, the typology of the wing adjusts to the slope offering equally to all schools the development of the educational process in interrelation with the natural elements of the site.
The learning process is formed inside the flexible fluid spaces that utilize the earth, the light, the air, the view and allow obvious orientation to students and equal relationship to the total composition. We believe that this factor ensures a good quality of education process in all required spaces.
Moreover, the spiral compositional movement articulates centripetal but also centrifugal spatial interrelations: the wings can operate independently and separately, as they shelter the demanded entertainment spaces and sports places (which are directly related to internal and open space components that surround the solution). Also, each school can operate independently, as separate unit.
The motion around the center of the composition enables independent sections to gain -if it is desired- different degrees of communication: symbolically and functionally, they all relate to the social, collective center (the proposed social square), but also they are related to the water cistern. So, water is a basic component of natural microclimate that constitute a key factor among bioclimatic architectural principles.
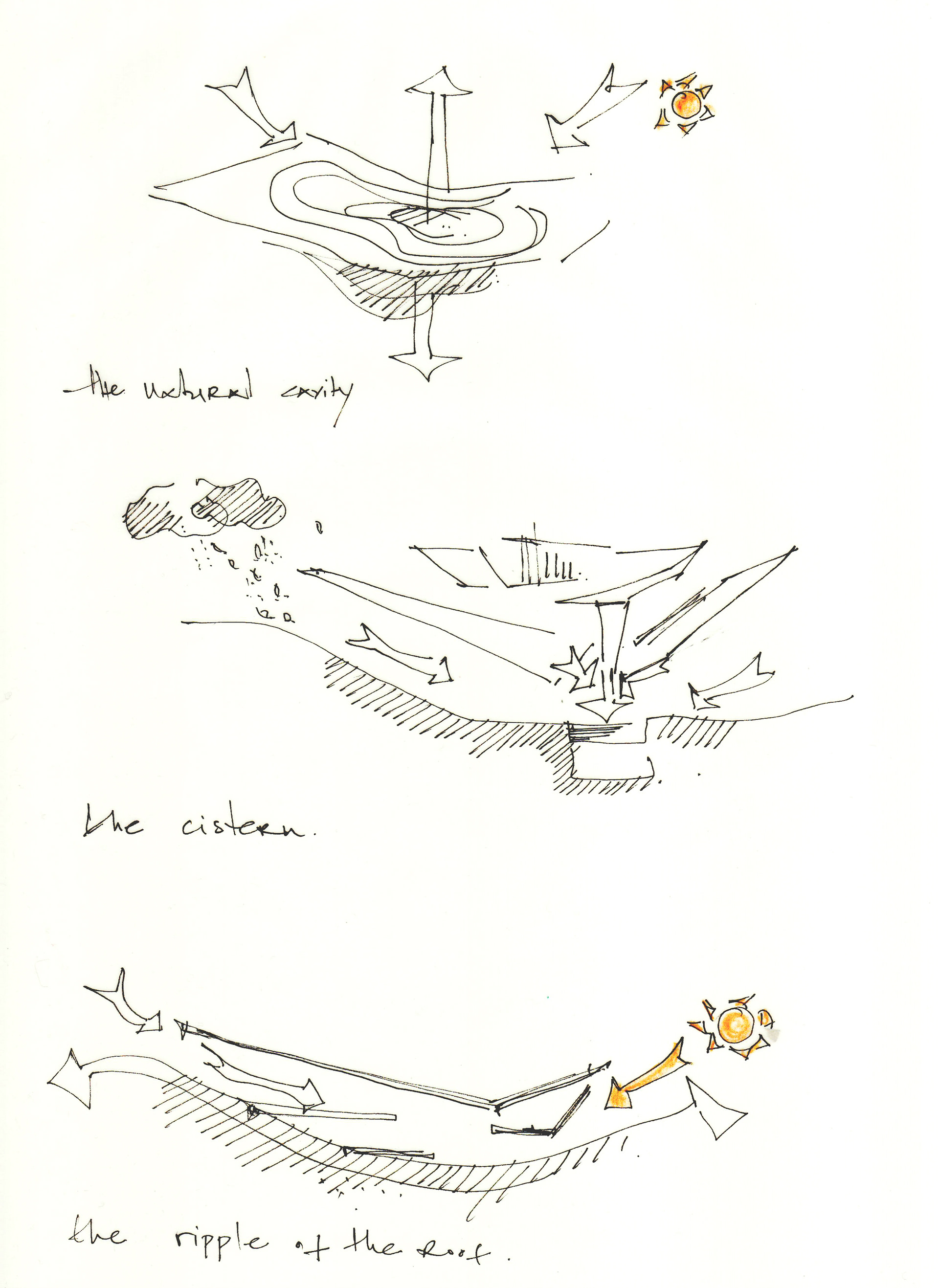
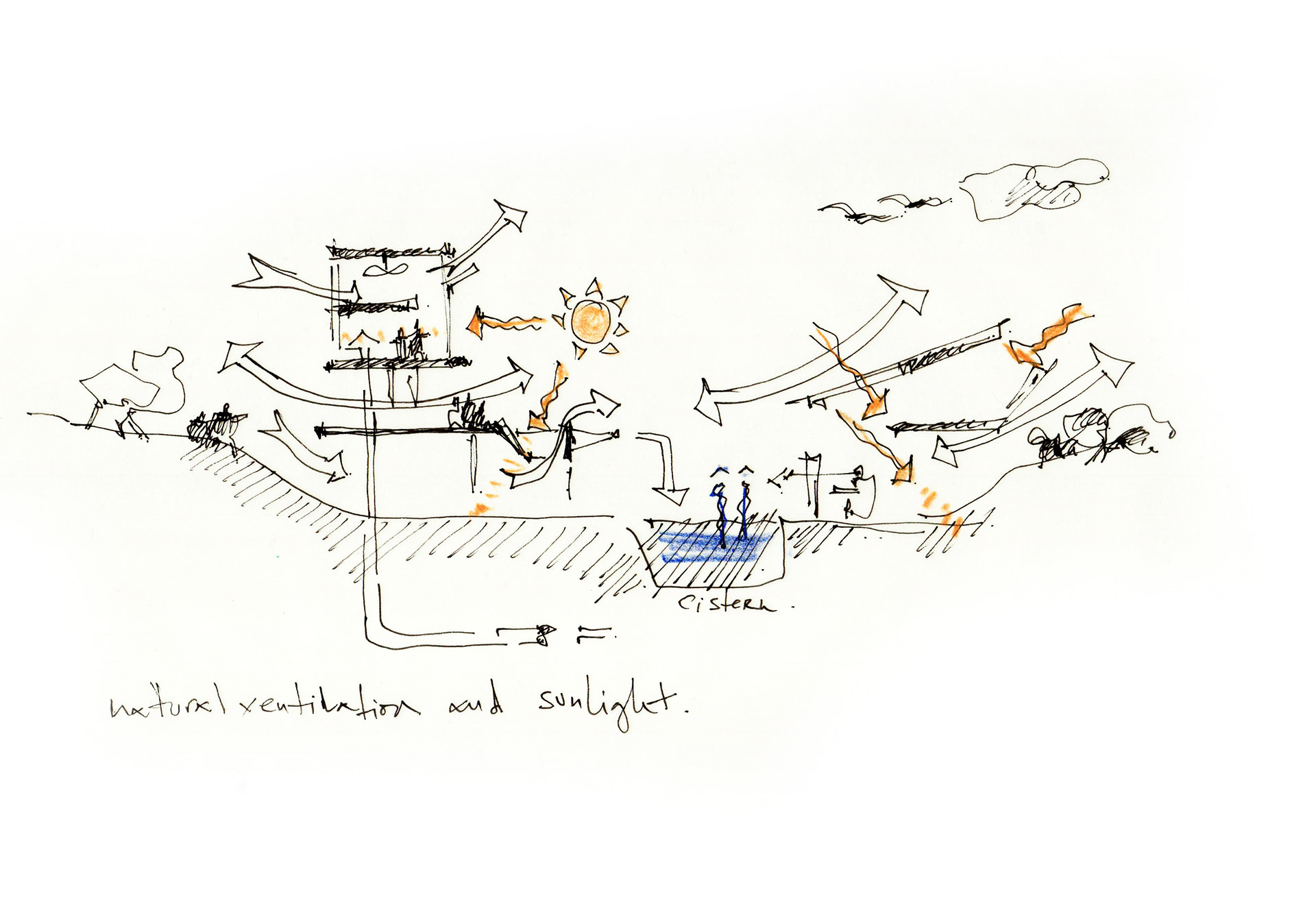
As already mentioned, the main spiral track is provides a bioclimatic element: on the one hand, it follows the lines of the soil leading to the water flowing from the terrain and the chambers to the center of the synthesis, while – it allows the natural cross ventilation as well as the exploit of the Mediterranean sunlight.
This feature combined with the cistern and the use of renewable energy sources creates a sustainable system of passive cooling and ventilation.
Bioclimatic design principles will be extensively developed below (chapter IV), however, here, we mention the importance of sustainable design as a major factor in the conceptual idea. From its basic definition, we believe that a building complex has to be energy efficient, autonomous in a great degree, without the use of highly specialized systems of technology.
We believe also, that the implement of such specialized systems is financially expensive for an economical type of construction with apparent costs depreciation; while simultaneously the educational process is cooperate as integral sustainable awareness. As the composition and space itself trains the pupils in a multiple way, the educational procedure contributes to the comprehension of saving natural resources as an implicit, conscious social idea and practice.
The flowing movement of composition is enhanced by the independence of the supporting and non supporting spatial elements. We believe that the spatial flexibility promotes new learning methods in the educational process, as the sensitive function of learning and spatial organization acquires dialectic, but also critical relationship of interaction. Meanwhile, the fluid space redefines the boundaries between the open, semi-open and closed space, affecting the daily life and character of the school.
We believe that in this Mediterranean context, with temperate climate and mild conditions that mainly prevail, pupils should have the opportunity to develop much of their activity in the countryside. So, sustainable design may contribute to the upgrade of daily educational life and the correlation between pupils and nature. Thus, the configuration of open spaces preserves the natural topography- receptor, onto which the composition is recorded and highlights the spiral structure of the synthetic formulation. At the same time, it is organized into zones, which are born from the organization of building composition itself. It is about a symbolic "plowing" of the landscape, which conceivably restores the earlier agricultural features of the land and: a) forms bands of small alternative crops, b) integrate into concrete surfaces of sporting activity and entertainment places, and c) also cross the inner space and integrates the natural landscape with the artificial environment.
Another core element of the concept is the modern aesthetic expression of synthesis, without neglecting, however, the history and the special characteristics of this site. We believe that, in our days, a multicultural meeting and training places should express their era and the modern international educational trends and should enable users to develop their aspects and activities. Compositional components of traditional architecture, are regarded nor as an image-transcript but as a source for a method of composing, as we are referring not to iconographic elements, but mainly to structural spatial characteristics. They may adapt to new conditions and educational requirements that exceed the framework of old-new relationship and from being a static pictorial matter, becomes live reality, with overall aesthetic and artistic expression.
So, for example, the atrium of the spatial constitution of Knossos, is transcribed in our centrally-planned "container" of social life and the open cistern. The use of cross ventilation and sunlight appeared across the whole traditional Mediterranean architecture is transferred to our proposal as obvious quality of modern organization of space. The use of linear elements of shading (blinds), that occurs over time in common constructions of the countryside, are also basic components of the facades and the sustainable, bioclimatic design.
We believe also, that the integrated architectural proposal-especially for a unique, innovative multicultural school -besides from being a "vessel of life ", it should cover modern scientific requirements but also be a state of the art complex.
