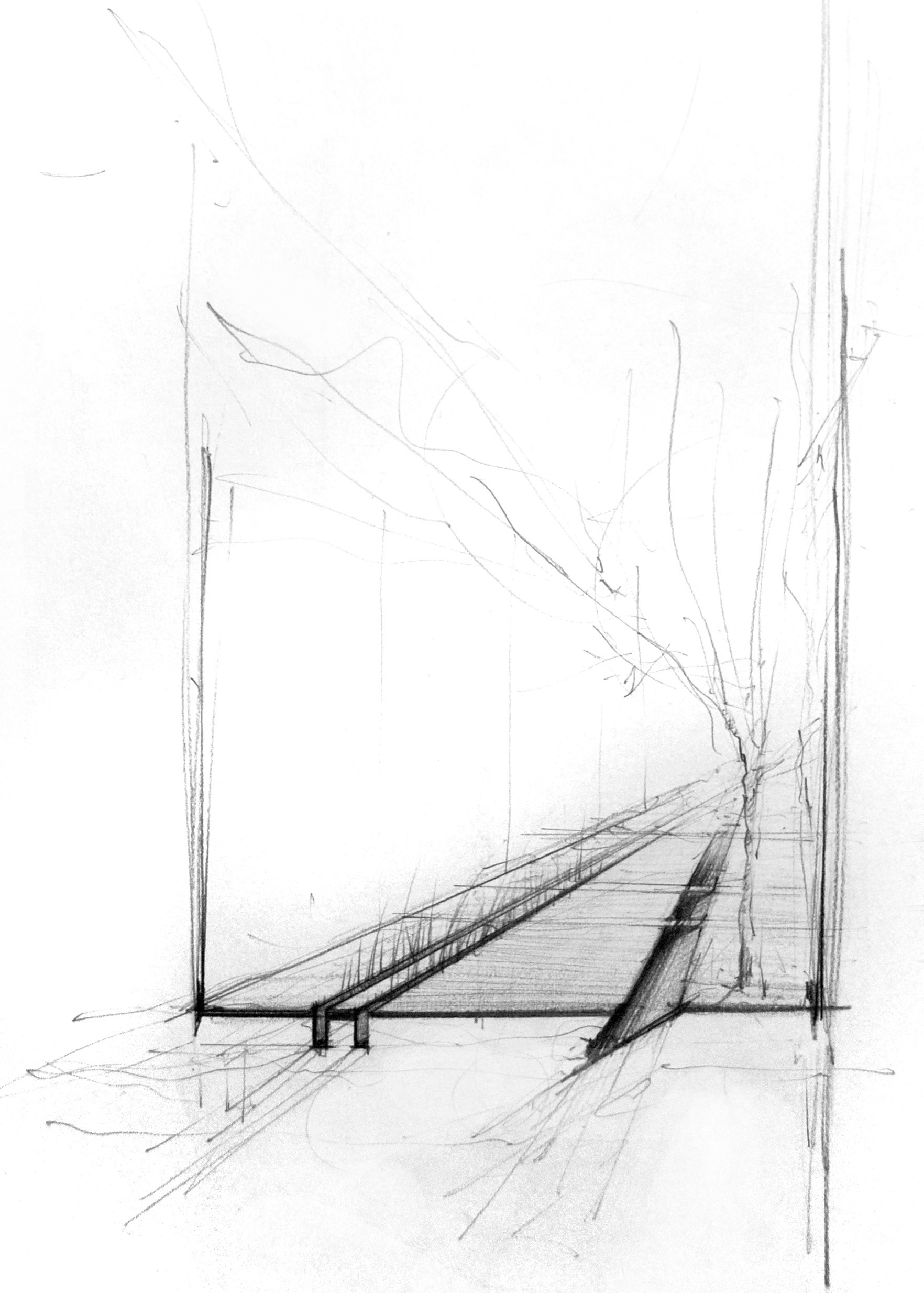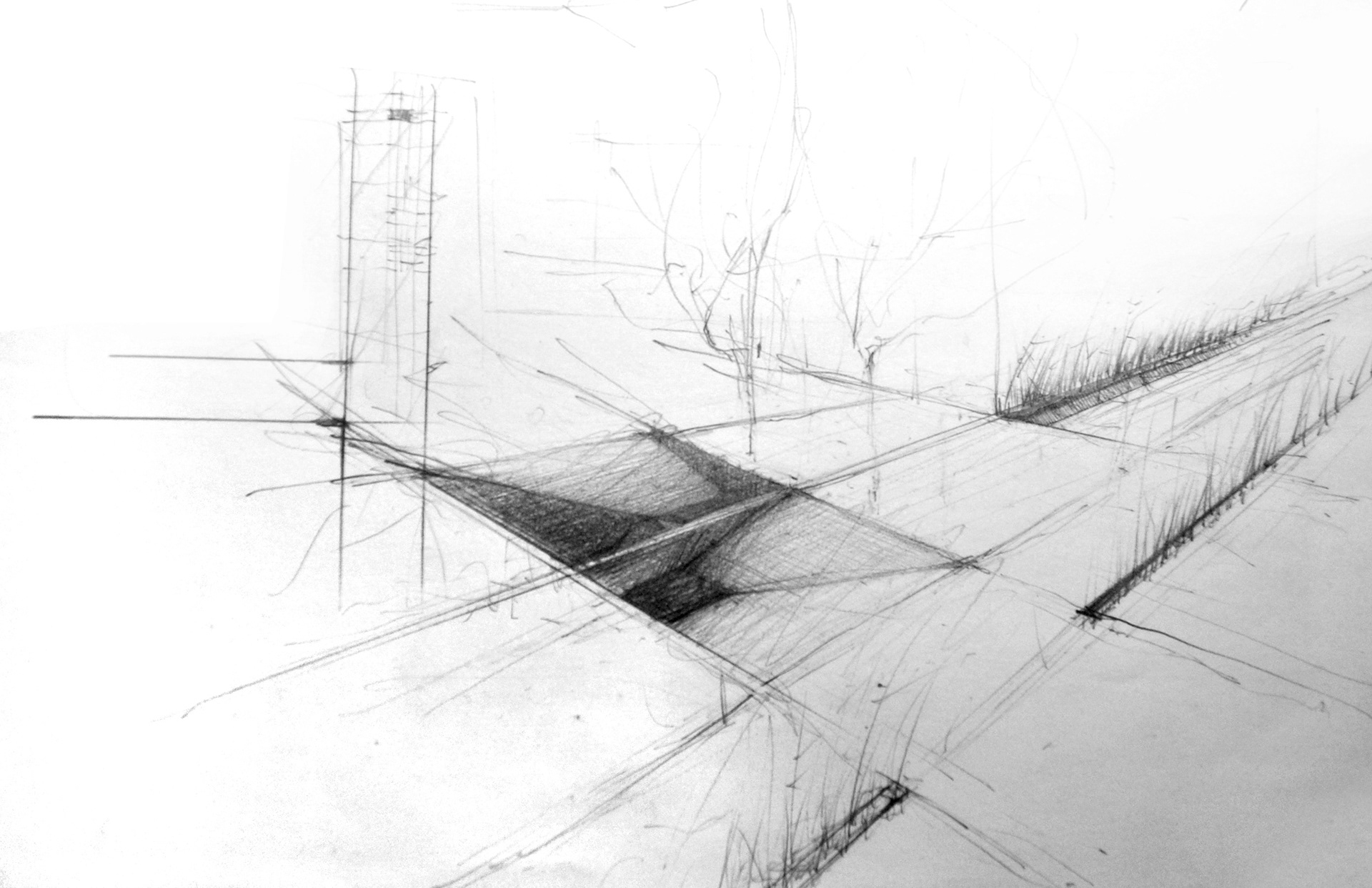LOCATION YEAR TYPE STATUS SIZE CRETE 2013 PUBLIC SPACE COMPETITION 5.900sqm
ARCHITECTS DESIGN TEAM ZAPANTIOTIS FOTIS ZAPANTIOTIS FOTIS DASKALAKI KATERINA DASKALAKI KATERINA
It is not about a central crossroad in the center of the city, where the city expresses itself in an institutional way, using its’ good aspect and all its’ tension. It is about a neighborhood crossroad, bearing all the features and typical characteristics of a contemporary neighborhood. We are interested in a marginal area, which, however, maintains the features of a neighborhood with permanent residents. It is a poor area of low or medium revenue, the households of which are particularly affected by the actual situation. This is being reported also by the degradation of the neighborhood.
The comprehension of the needs of the residents of the neighborhood is extremely important for the organization of the coexistence.
The proposal tries, though the use and the material organizing such, to refer to this cognition of the other.
There are being proposed some uses referring to the real needs of the neighborhood and its’ residents, and not only to the image of the city, but also to its’ content. It is about the nutritional, educational, cultural, gathering, co-creating, exchange and socialization needs. For that reason, uses like a municipal, volunteer medical center, a social grocery store, a pharmacy and a carpentry workshop for small repairs, it is being proposed to take place at the ground floor of the building at the conjunction of Akrita Digeni and Patelarou st. In addition, the abandoned building at Akrita Digeni st., it is being reused as a Childhood Center, with support lessons and a small library. The open air formation passes through the pilotis of the building and, at the first floor there will be a kitchen and a restaurant with products provided from the agricultural cultivations, incorporated in various points of the solution.


It is about a crossroad the directions of which end up to a central square with swings and fusible inclined flat levels, an amphitheater, water surfaces providing refreshment, plantations, and a reference point, an information center. The square, which is protected and introverted, it is being surrounded by a block and there are also created two internal patios in uncovered spaces, activating the rest of the neighborhood. Through a service system developed in a row and vertically to the street (Akrita Digeni), collective uses are being reinforced, with the proposal for a municipal market to the one level and the Childhood Center of the neighborhood at the abandoned building, and its’ external space.
The proposal tries, using a system of two interlaced axes, to organize areas and uses at the full extent of the neighborhood.
Such geometry collaborates with the tracing of the streets and the blocks and tries to insert into the net system some inert areas, non-edified sites, abandoned buildings and uncovered spaces. And, as a system, it can respond to the special conditions characterizing this area in particular (uses, property borders), as the proposal has an exemplary character.
The design tries to organize areas and uses, regulating life in such space, with an open border system, mainly on land (modul), and secondly over the street level, with sheds, wire rope and other materials.
Inside the city we, frankly, intervene in urban terms, affecting the whole resolution and not in terms of imitating the natural environment. It is about a harmonic integration of the neighborhood to the urban environment, through natural elements (soil, water, plantations), in other words, a conciliation of the city with the natural surrounding, of the artificial human production with nature.
