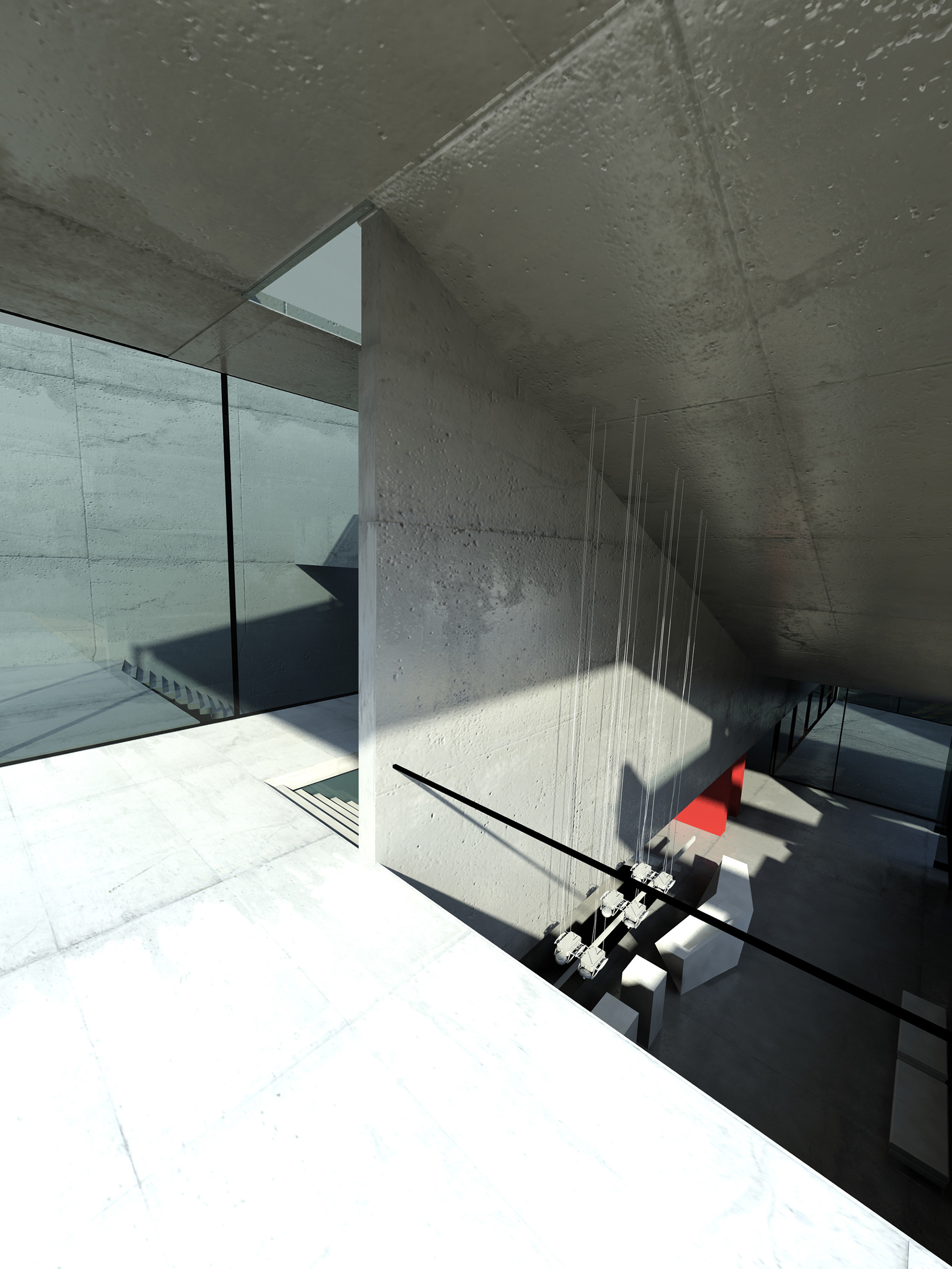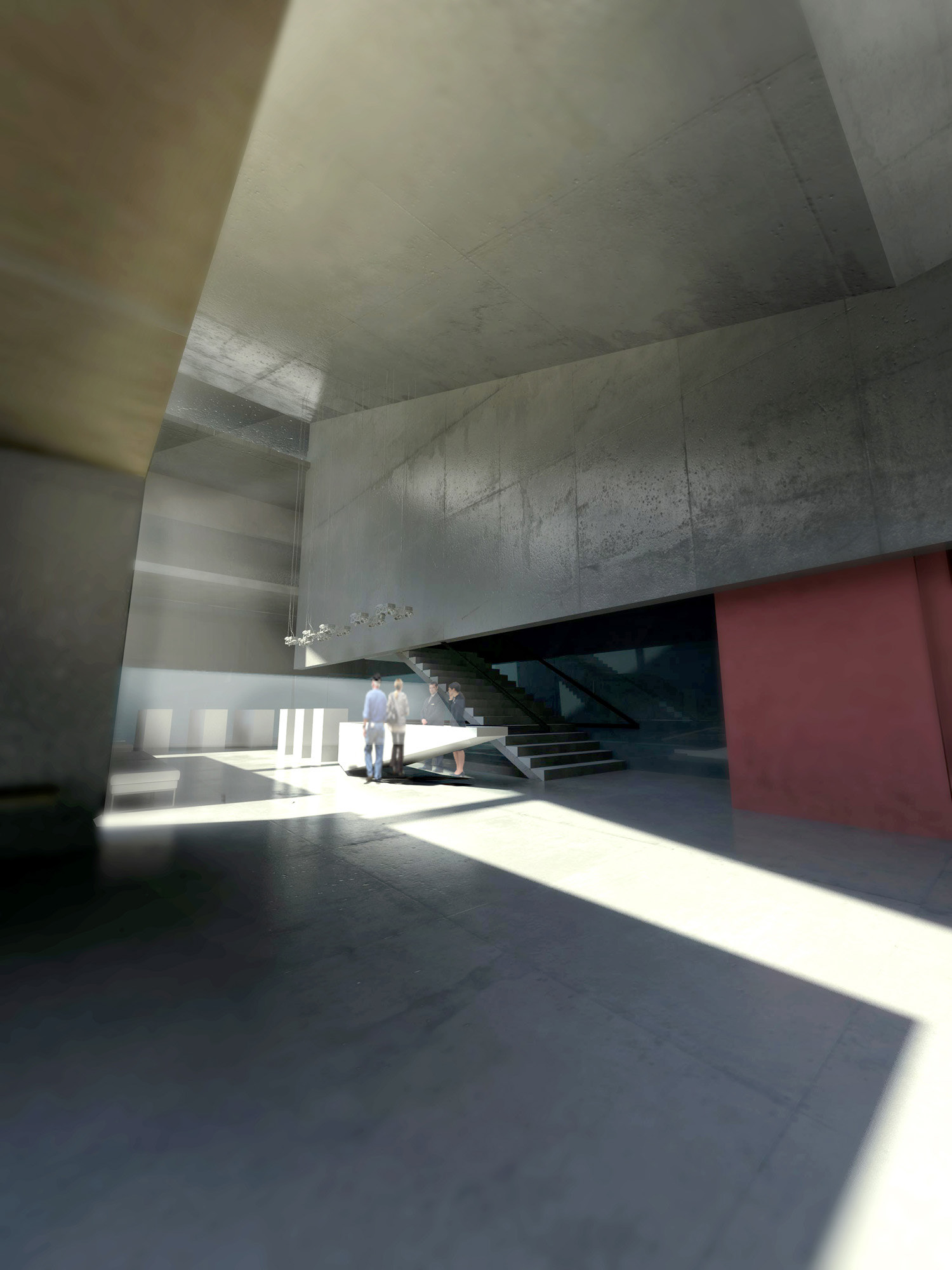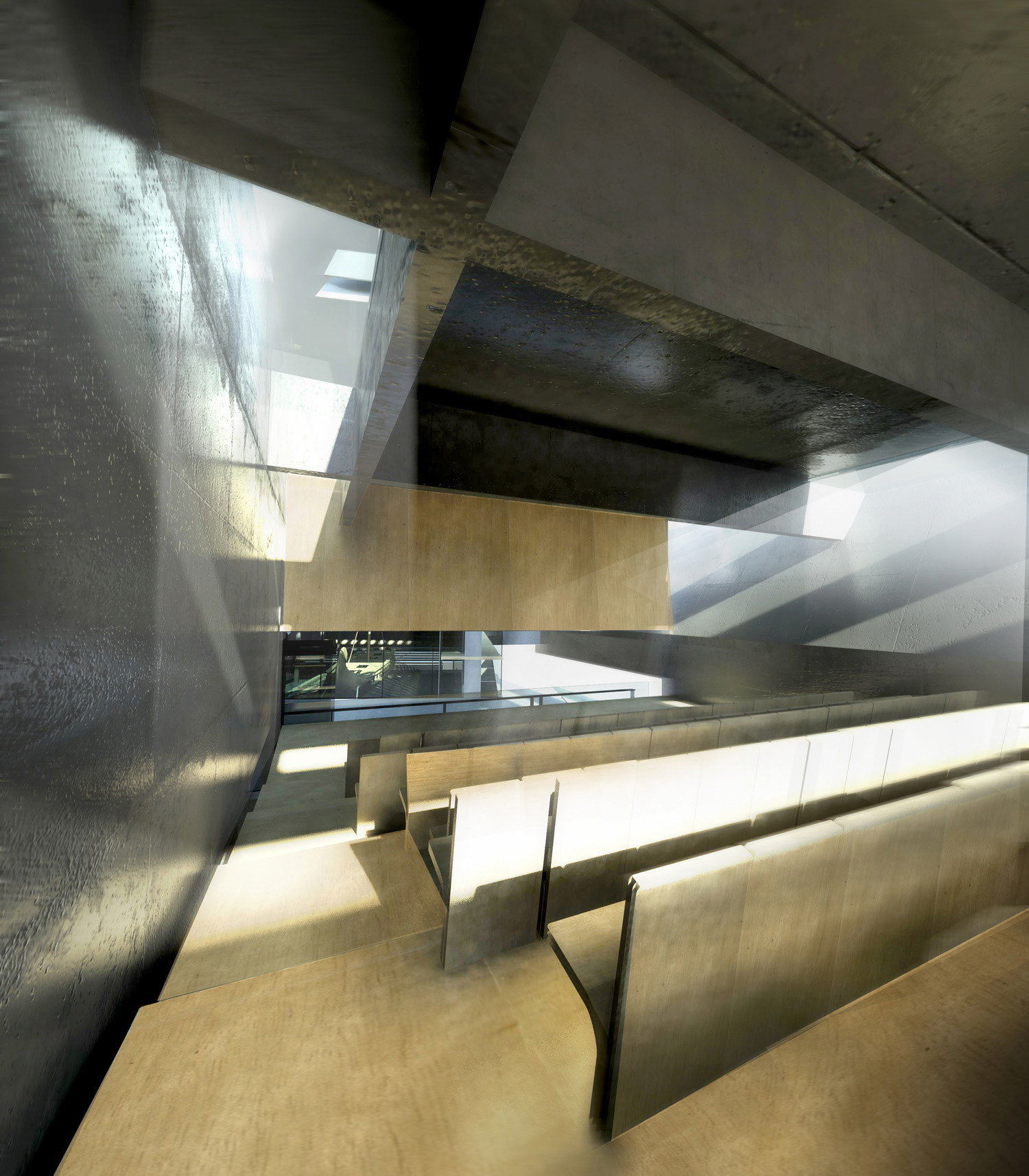LOCATION YEAR TYPE STATUS SIZE VOLOS 2014 CULTURAL COMPETITION 2.460sqm GREECE
ARCHITECTS DESIGN TEAM ZAPANTIOTIS FOTIS ZAPANTIOTIS FOTIS DASKALAKI KATERINA DASKALAKI KATERINA STAMOULI ELENA STAMOULI ELENA PAPANAGIOTOU STATHIS PAPANAGIOTOU STATHIS
Τhe new Museum is addressed to the society and its visitors as a space of intelligence, mind and imagination of the visitor, as a way of transitional entry to time and space of the Legend and the journey of Argo and its allegories.
Two etchings-systems, one stable and one more mobile “hold” the new Museum. The stable system abides to the geometries of the existing site (plot), and it mainly contains supporting spaces of the Museum. The mobile system is defined by its “twist“ and contains the extrovert exhibition spaces. This turn of the volume indicates the endless journey of the Argo. These two different systems – parts of the Museum are linked with the atrium.
Basic element of the main concept and structure of the Museum is the unfolding of a vertical route, which starts on the outdoor space of the main entrance in order to connect with the main body of the building and introduce an upward “journey” to the visitor. Argo is slowly revealed with the gait of the visitor. This gradual approaching is achieved by the endless vertical movement around the boat. This continuous route around the centrally located Argo, distributes all individual exhibition spaces around the main exhibit.
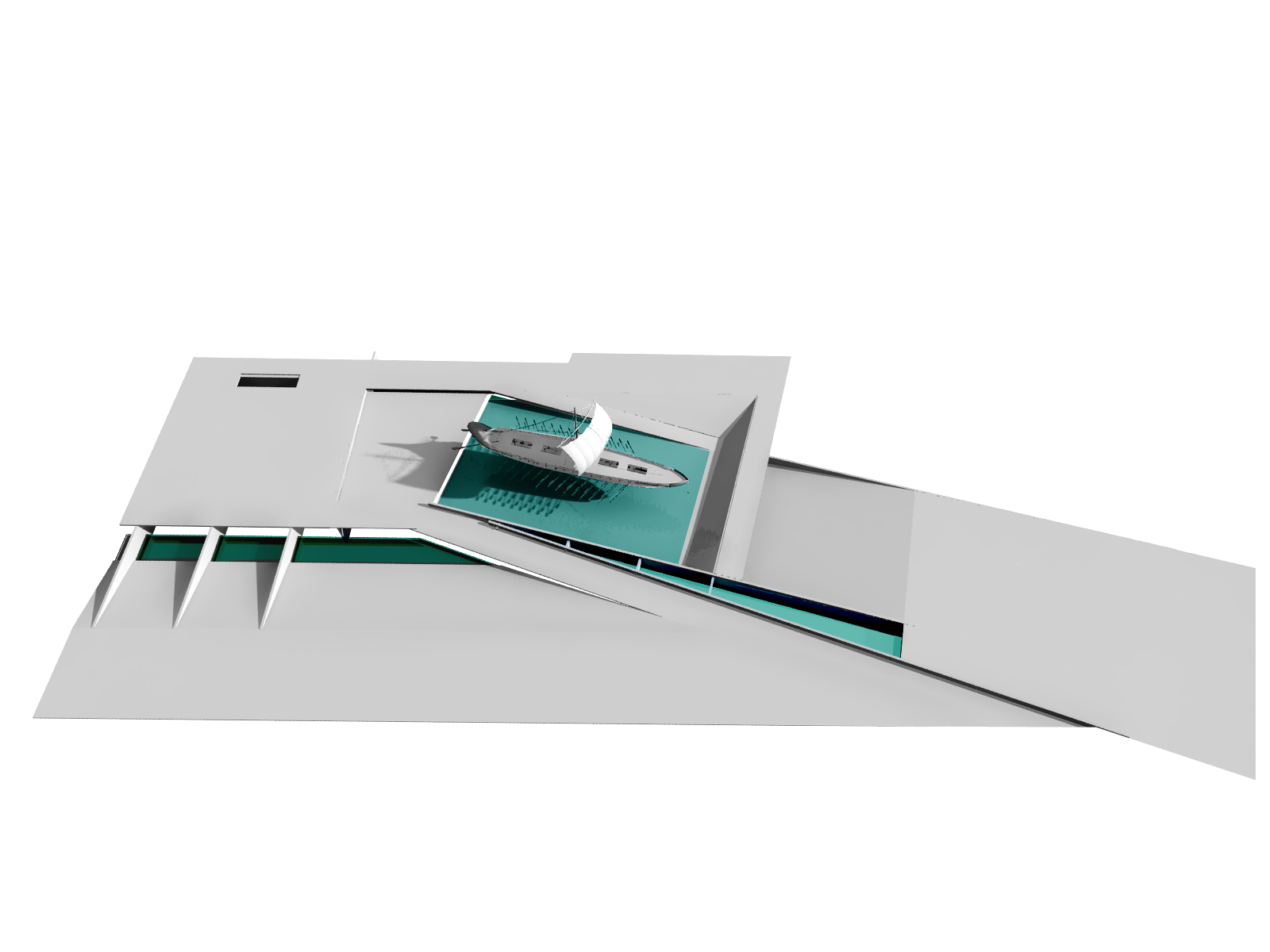
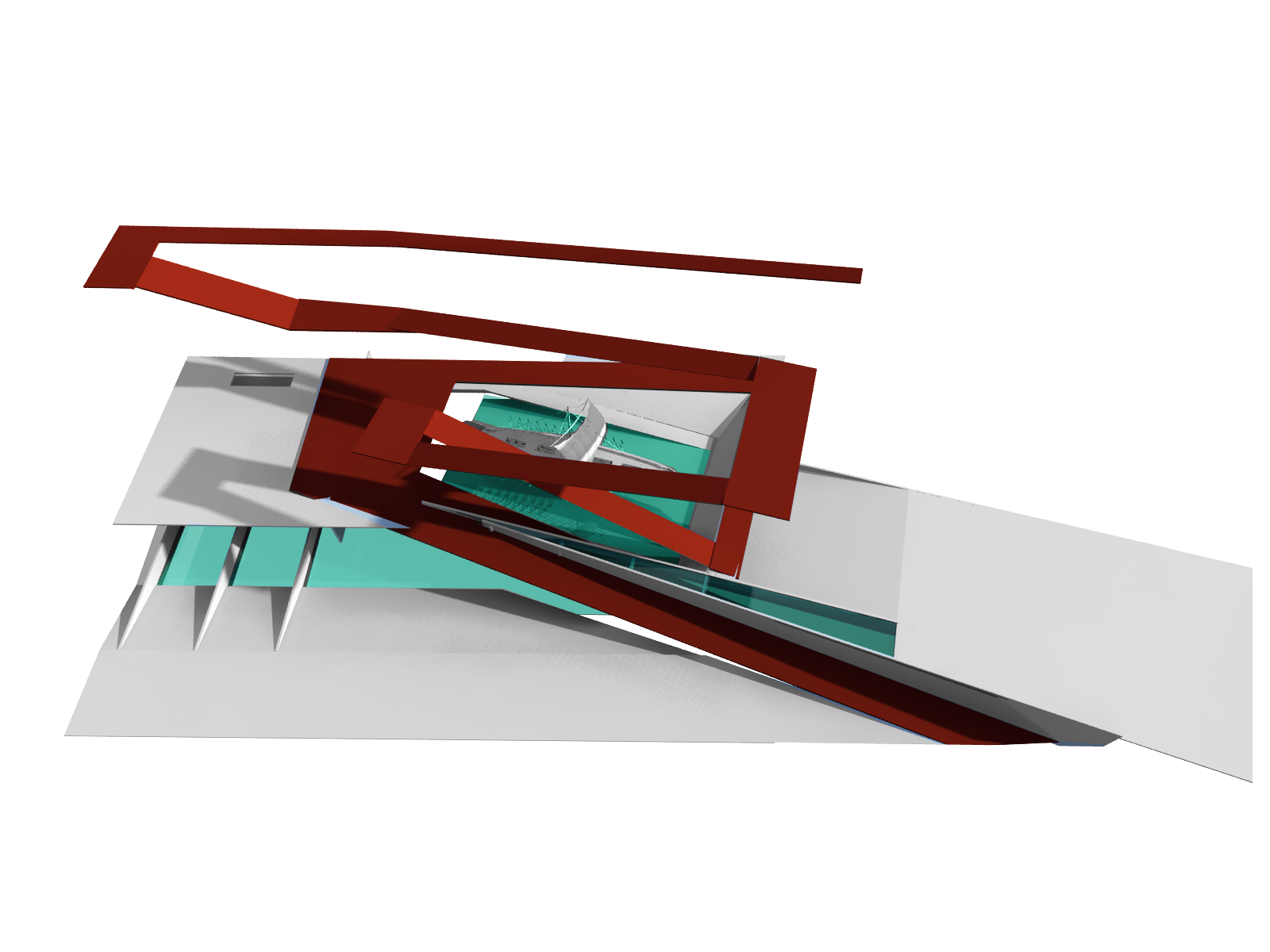
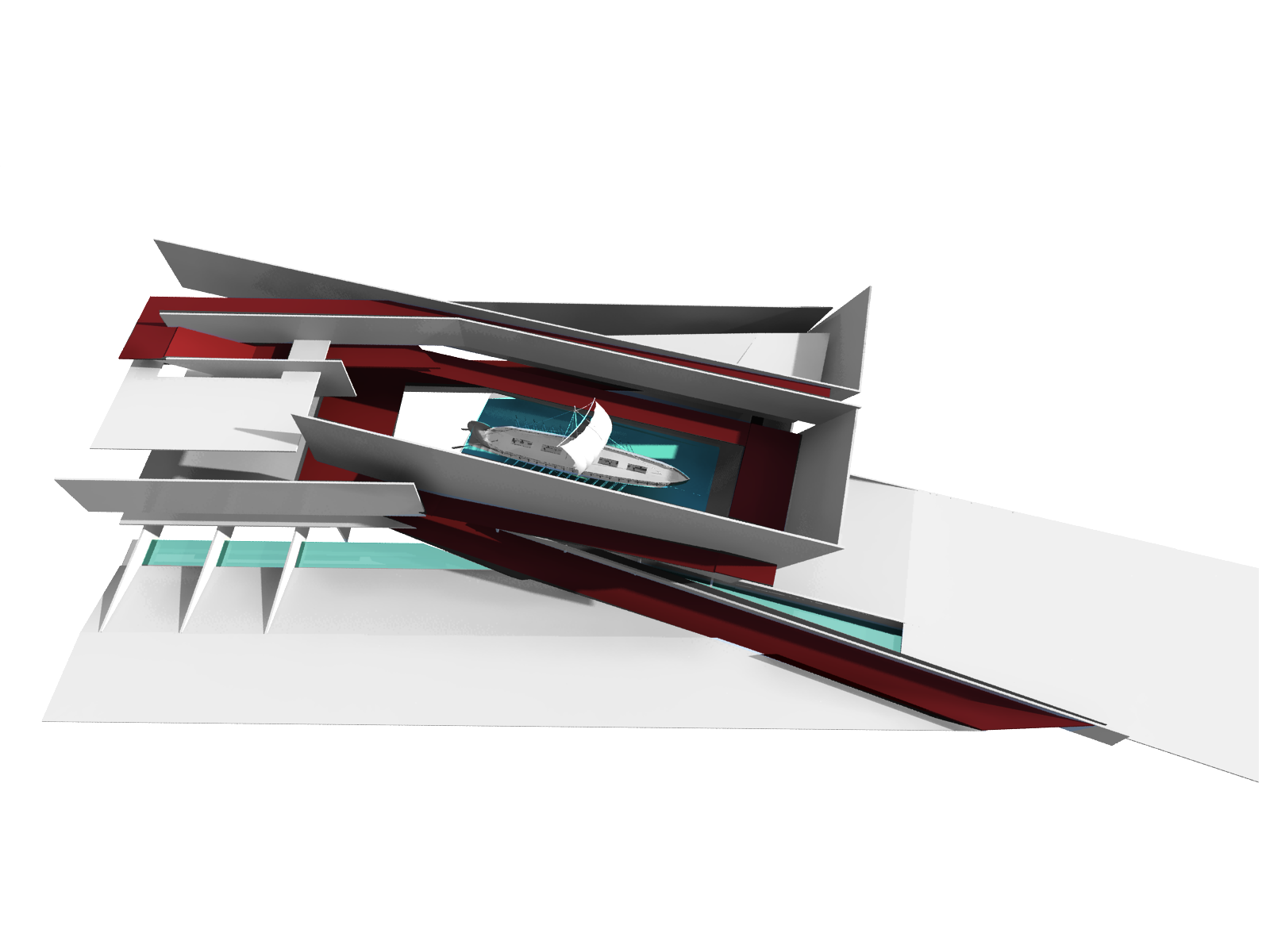
Four interrelated themes are presented in the Museum: Place, History, Legend and new Argo - the human knowledge and the exploration of the unknown. Applications of modern multimedia are part of the goals’ framework of the Museum in order to project the cultural heritage through new technologies. An extensive water surface on which Argo flows and the simultaneous immersion of the space transforms the surface into our own “container” of social life. The movement can be read backwards since the beginning and the end match.
The gradation of the light, from the semi light, which dominate in the perimeters’ areas away from the center, to the bright space of the main exhibit – in combination with the upwards exhibition route – defines the rhythm and the alterations of the visitor’s promenade, the phases and the climax of the journey.
Both concrete and wood, as dominant materials, and all the rest that cover the Museum, are basic, simple and local. Water is the natural socket of the Argo and reflector of the sky which braces the inside with the outside and up with down.
The Museum acts as the starting point for the development of the wider urban area with the possible creation of green spaces, theme parks, recreation spaces and educational or cultural institutions.
