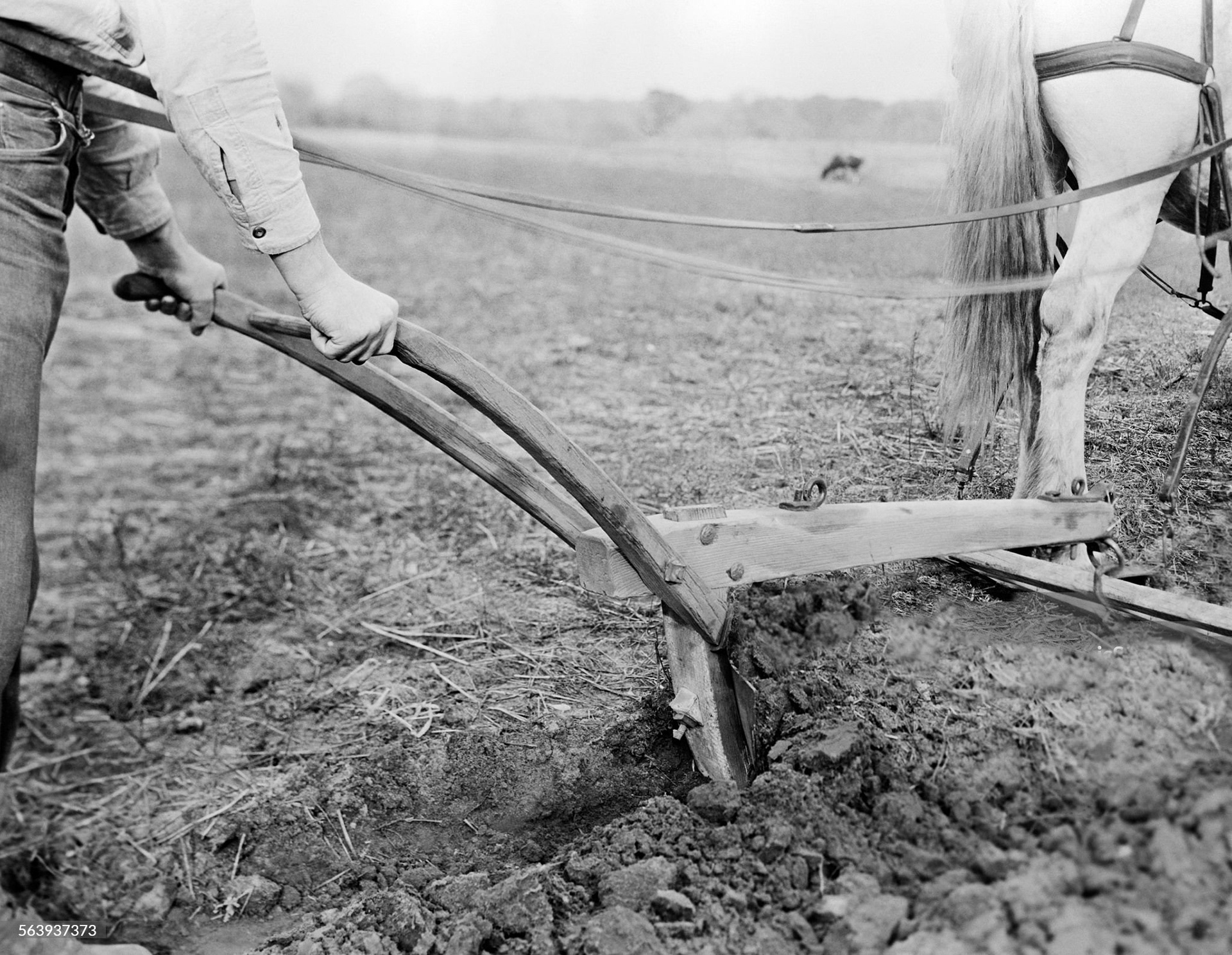LOCATION YEAR TYPE STATUS SIZE AIDIPSOS 2024 INDUSTRIAL ASSIGNMENT 1.500 sqm EVIA
VISUALS STUDIO TAF
HEAD ARCHITECT DESIGN TEAM ZAPANTIOTIS FOTIS ZAPANTIOTIS FOTIS ZARANI ALEXANDRA AGAPAKI MARIA
The architectural proposal primarily seeks to address the integration of the building into the landscape, both in terms of form and the scale of intervention.
Given the extensive area required, an underground design was deemed essential and the only way to embed the structure within the terrain. The building is embedded into the earth, assimilating with the ground and becoming an integral part of the vineyard, projecting a raw, grounded character that defines the design.
The underground development of the winery is not only a strategy for landscape integration but also serves as a natural, subterranean vessel that supports the winemaking process itself. The stable temperatures and controlled humidity levels of the soil provide the crucial conditions necessary for proper wine maturation and aging.
VISUALS STUDIO TAF
VISUALS STUDIO TAF
The architectural gesture is refined into the traces the building leaves on the ground—one line and one circle. The linear layout of the production facility, positioned behind the retaining wall of its only visible façade, creates a self-sufficient and distinct design solution. Meanwhile, the circle—placed at the heart of the composition—symbolizes a social gathering space, a plaza with panoramic views of the vineyard.
The formation of this outdoor plaza as a crater-like space is a deliberate design gesture, contrasting with the rhythmic furrows created by plowing. While the building responds to the repetitive parallel lines of cultivation, the circular void intervenes as a geometric cut, disrupting this continuity.
The archetypal gesture of the circle, imbued with the symbolism of its form, becomes the focal point of the architectural composition, initiating a dialogue with the surrounding landscape through its presence.
VISUALS STUDIO TAF
VISUALS STUDIO TAF
The experience of wine tasting follows the architectural narrative.
As visitors walk through the vineyard rows, guided by the geometrically aligned vines and the earthy scent of freshly tilled soil, a subtle cut in the landscape hints at the presence of the building—an underground sanctuary that gradually reveals itself.
The descent into the winemaking process is staged progressively. The linear cut, defined by the elongated slit and its controlled lighting, transforms into a pathway that leads through the interior, where visitors move alongside the very production line of the wine. Leaving the reception area behind, a large circular staircase leads down to the winery’s main level.
The journey unfolds among the barrels of the shadowy aging hall, the production areas, the prominent glass-enclosed fermentation room with its towering stainless steel tanks, and the bottling and storage facilities.
The winery’s walls breathe in the earth’s coolness, while the woody aroma of must, the quiet ambiance, and the humidity of the space encapsulate the essence of this discovery—culminating in the act of wine tasting itself.
VISUALS STUDIO TAF
In an almost mystical tasting hall, the vaulted ceiling, sloping walls, and diffused natural light create a cavernous retreat—an isolated sanctuary, insulated from surrounding sounds, where the only disturbance is the crunch of gravel underfoot.
The experience of the journey reaches its climax at an opening—a circular crater, the only point where visitors reconnect with light and regain their view of the vineyard, the very cradle of wine. The circular plaza, a place of pause and contemplation of the vineyard landscape, completes this journey—a descent into the earth and a re-emergence into the light, mirroring the very process of winemaking itself.
VISUALS STUDIO TAF

