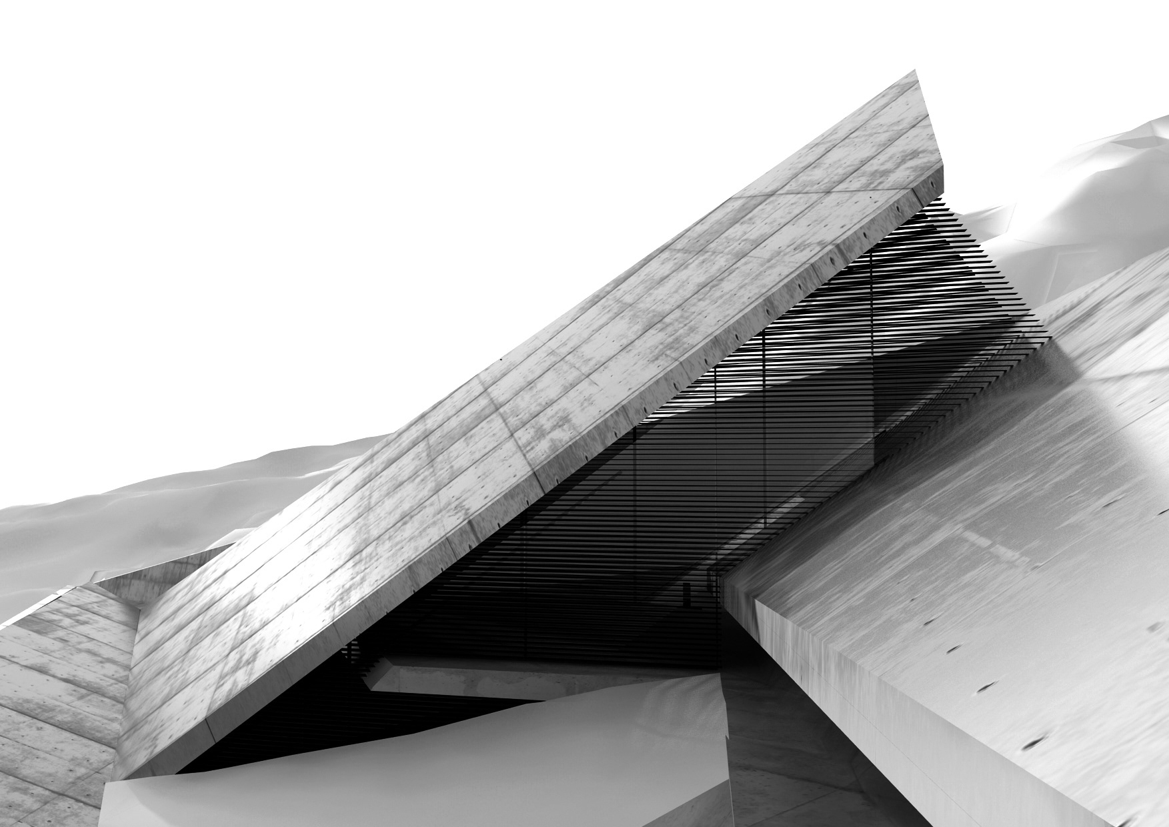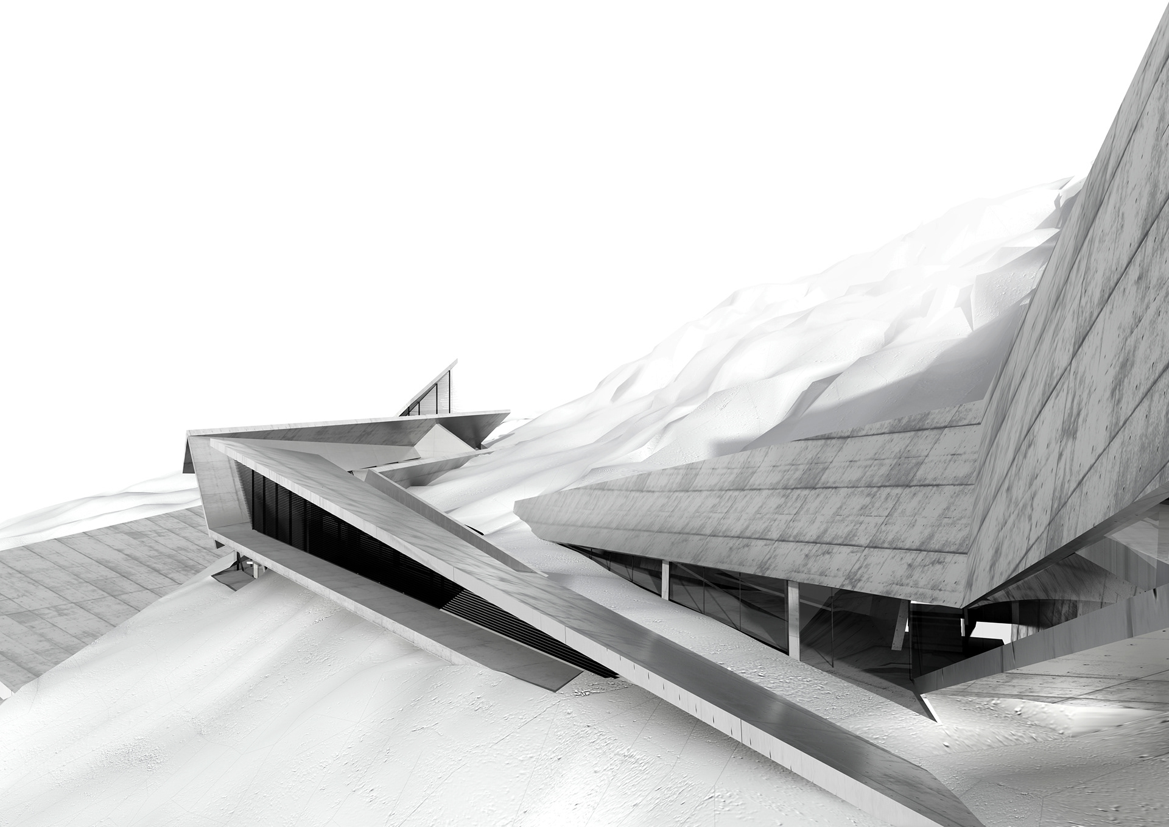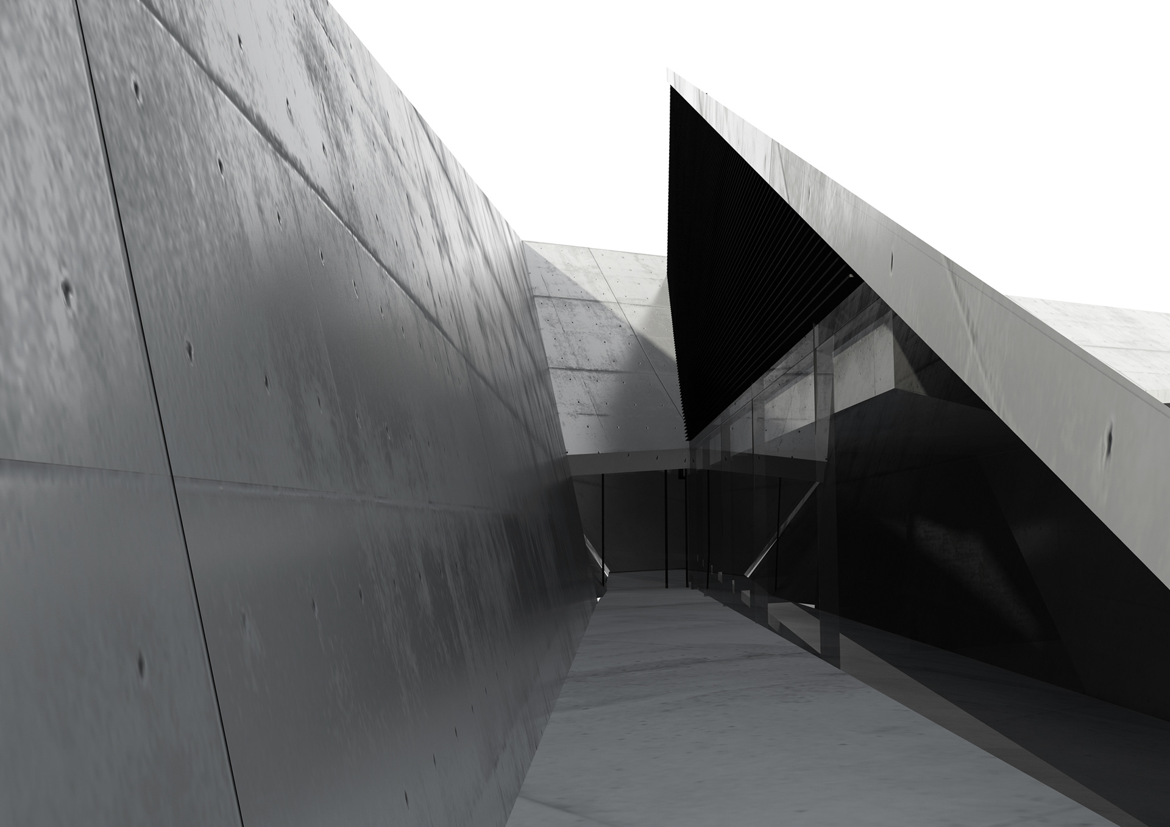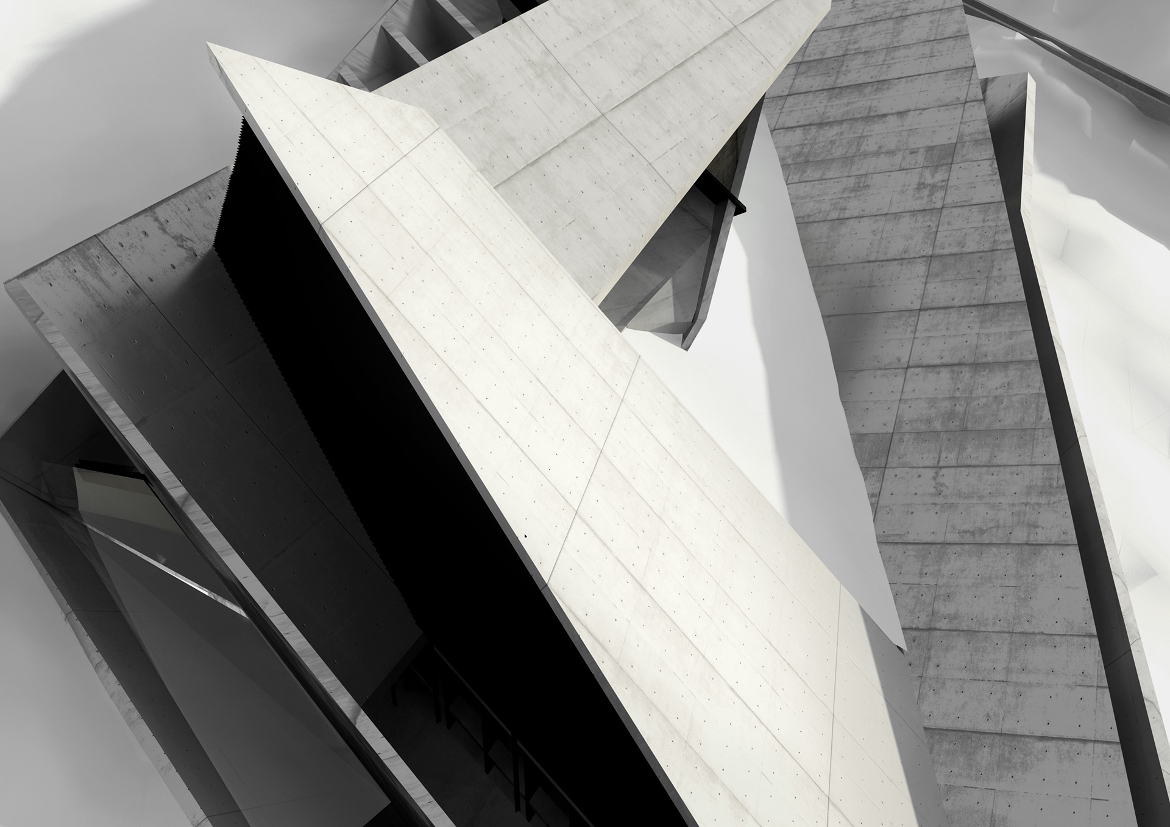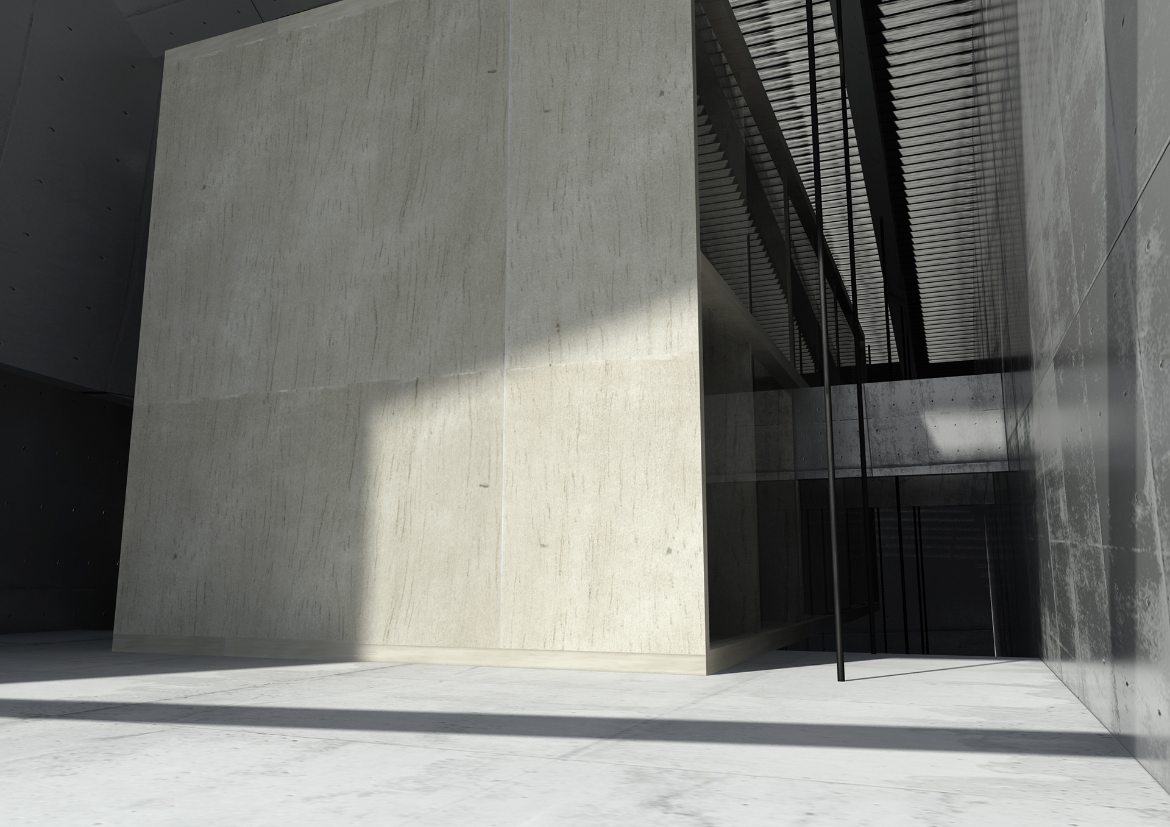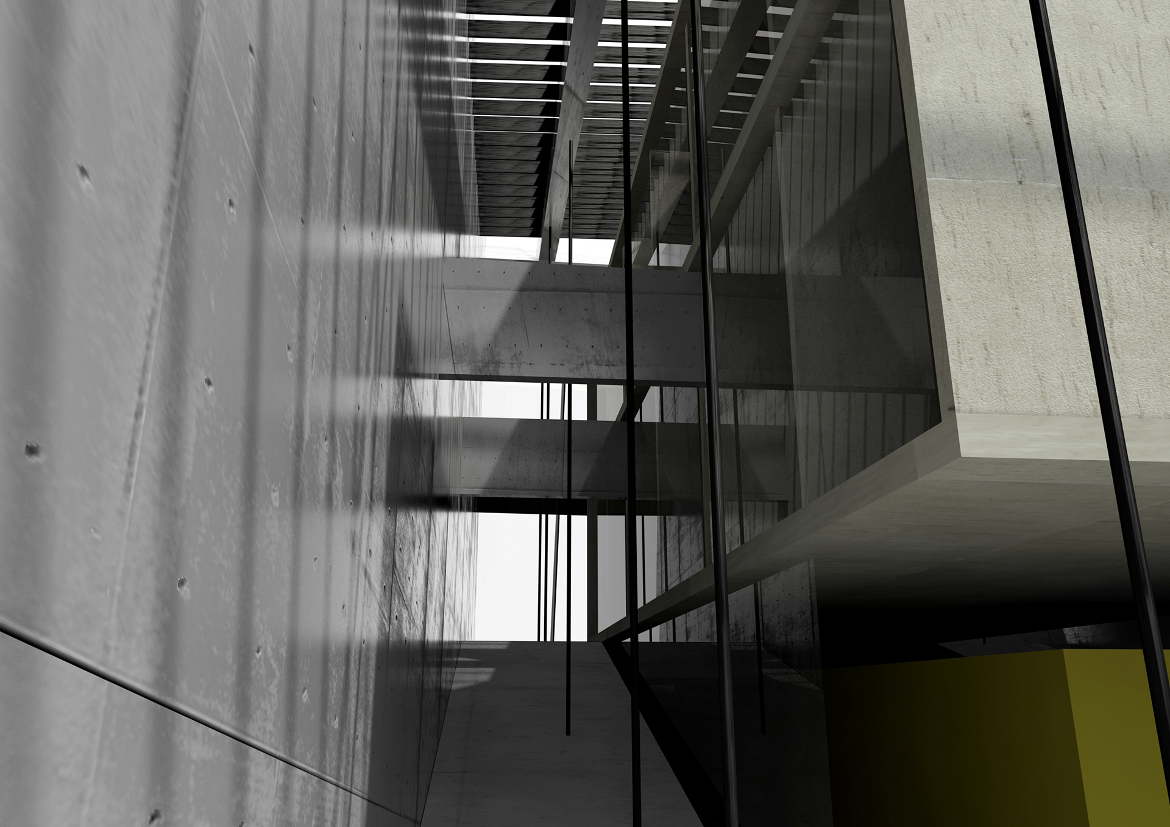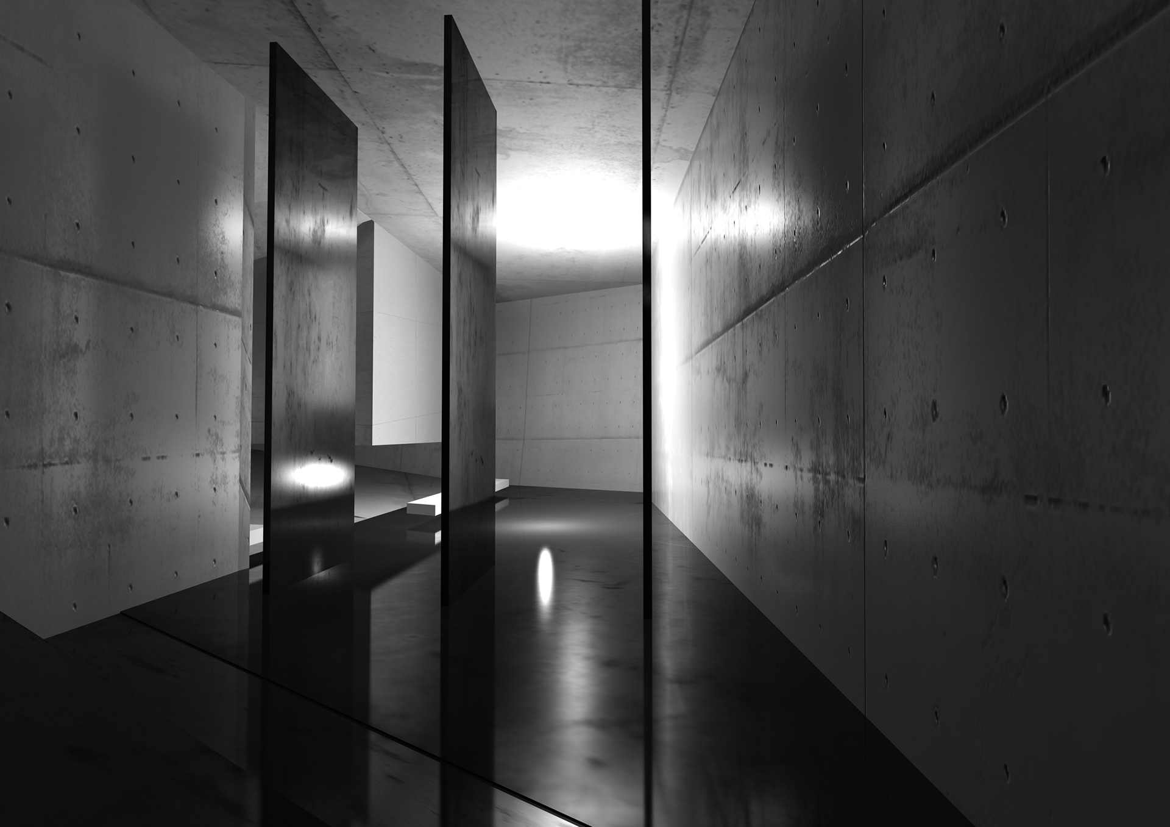LOCATION YEAR TYPE STATUS SIZE HYDRA 2011 EDUCATIONAL THESIS 1500sqm PROJECT
ARCHITECT ZAPANTIOTIS FOTIS
Realizing the peculiar coupling that is achieved on the island of Hydra the last ten years between the location and the modern art i decided to get involved with only these two intriggating realities concerning them relation. The subject of the diploma concerns a platform figurative discussions between Greek and international artists encouraging the critical convergence of the local and the global. A space that is called to act in a double role the one of the school, meaning the place of creation and education, and the other of the exhibition and project of the result bringing the spectator closer to the most live side of the modern art, the one of the artistic creativity exactly at the time that the speech is structured, unstructured and retested.
Watching the figurative effects on the land, an idea about a building that would stand in certain place and way, giving to the visit the experience of the exhibition, started to born gradually. A ritual search of the result in time and space that would be fullfilled and climax in the main body of my building .
On the contrary to the static geometric shapes of the masses in the settlement of Hydra i tried to read and analyse the picture of the place that was without matter forces ,the flows that were activating the blanks in space. For me, the architect conception of the mountain not only does it have as background the different level of the surface that consists the views of the place but it is ecually involved the net of the moving flows that this base forces and specifies. The landscape gains shape, forces reffering to the shape of the paths and those in their turn are adjusting to the ground . In a few words ,the base forces to movement, movement that is becoming track, the track is becoming path and the structure is standing as a result of movements and spectations redeeming the emptyness of the movement.
Being part of a ring , an exhibition procession that begins from the settlement of Hydra and ends up to it again, i started to imagine that the building itself could move on the tracks of a walk, of a tour to a landscape. The aspect that in the settlement stands as blank, is reversed in matter to be a structure and carry the movement without being derailed from the outer to the inner.
Speaking with terms organically fullfilled to earth and not selfreffering the synthetic engravation, is expressed with a cavity that nests beyond the hill's limits gathering the energy centripetally to the center and a straight line that finds a way out to the sea driving and drowning this energy. The relationship between the structure and the earth is expressed with a single line that is sometimes in the ground and sometimes emerges from it just to reach the sky therefor the vocabulary that is used and the single line is that kind that gives the impression of the movement, gives the thought that the mass of the building is trying to crawl on the surface.
Elements of the landscape such as sidewalks, supporting walls, hydretic works for water collecting, the introvert developement of the local monasteries but also the function of the building sculptured an architect vocabulary quite different than the selfreffering developement of the houses of the settlement.
The refining of the space, the movement as architect motive gave me the opportunity to compose an easy-changing space, moving in different qualities easy for the artists to interfere on it. A space that is waiting to be shaped and filled by its users.
Movement is not separated in exhibition and creation spaces. The visitor as much as the creator experiences ritually the space therefor the building is becoming a live projecting gallery. This is not clear separation of the limits between exhibitional rooms, the rooms of labs and the rooms of movement, was a desinging choise that derives from the fact that modern art does not need convetional exhibition rooms any more but can be exposed in any room since it does not reffer to two-dimension paintings.
The body of the incoming to the building spectator, remains to be vertical like his outer walking action in order to move correctly when he moves outside the building. The bented surface of the ramp, which is redifining the verticallity of the body and the sight, imposes to a stragling upclining course that can be meant as a course to the landscape.
The movement of the building group has the character of the centrifugal force that moves the bodies gradually till the moment of the final destination .The space complicated and fluid as it is, is revealed in pieces to the visitor the same time that the helical developement of the movement forces the body to turn and change direction constantly multiplying the feeling of the unexpected. Finally the agriculture forces that are created, are mixed with the light and all the kinds of qualities that it creates, leading to an experience and not just the exhibition of an art.
To the building schedule are included three lab rooms,painting room,small and large scale of sculptures,a video art project room, a digital refining room, library and a multiple use amphithetrical room while in the private wing are rooms such as kitchen, dinning room, dormitories and the rest of the recreation rooms.
